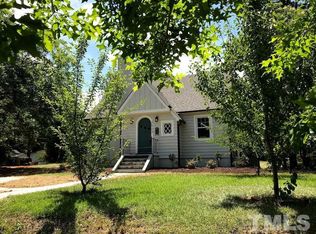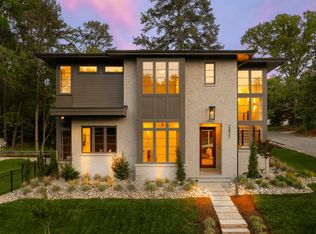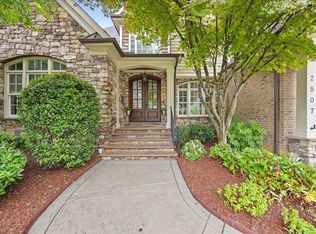Check out this Stunning New Home on corner lot w/ relaxing rocking chair front porch. Easy walking distance to Cameron Village, JC Center, RLT, & Rose Garden! This New home boasts: Elegant 1ST Flr owners suite, Versatile open 3 or 4 bdrm plan, beautiful office/den, huge quartz kit island, SS appliances, quartz countertops and designer lighting, side entry drive, Awesome trim package, and partially fenced yard. Home is complete and ready for immediate occupancy!
This property is off market, which means it's not currently listed for sale or rent on Zillow. This may be different from what's available on other websites or public sources.


