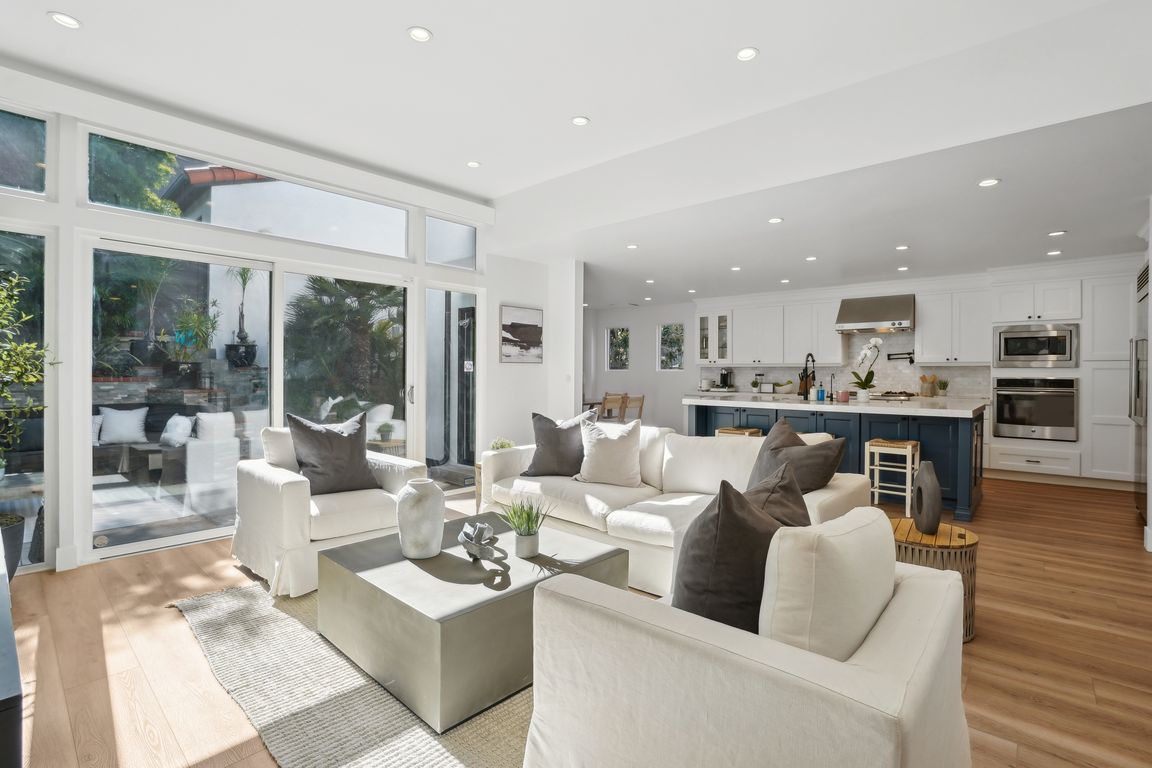
For sale
$3,875,000
4beds
3,208sqft
2501 N Poinsettia Ave, Manhattan Beach, CA 90266
4beds
3,208sqft
Single family residence
Built in 1947
4,458 sqft
2 Garage spaces
$1,208 price/sqft
What's special
Chef-caliber kitchenReimagined floorplanSide-street garage accessBalcony with elevated viewsOversized primary suitePrivate downstairs officeCorner lot
Modern Tree Section Marvel, Moments from Downtown Manhattan Beach. Looking for that just-right blend of beachy charm, modern luxury, and a layout that actually works for real life? Welcome to 2501 N. Poinsettia—fully remodeled in 2024 and fully dialed in. Set steps from the greenbelt (your direct path to downtown MB and ...
- 89 days
- on Zillow |
- 1,976 |
- 86 |
Source: CRMLS,MLS#: SB25111404 Originating MLS: California Regional MLS
Originating MLS: California Regional MLS
Travel times
Family Room
Kitchen
Bedroom
Zillow last checked: 7 hours ago
Listing updated: 20 hours ago
Listing Provided by:
Edward Kaminsky DRE #00958114 310-427-2414,
eXp Realty of California, Inc,
Bahahdi Allal DRE #02117021 760-791-9792,
eXp Realty of California Inc
Source: CRMLS,MLS#: SB25111404 Originating MLS: California Regional MLS
Originating MLS: California Regional MLS
Facts & features
Interior
Bedrooms & bathrooms
- Bedrooms: 4
- Bathrooms: 5
- Full bathrooms: 5
- Main level bathrooms: 1
- Main level bedrooms: 1
Rooms
- Room types: Bedroom, Exercise Room, Family Room, Game Room, Great Room, Kitchen, Library, Living Room, Primary Bathroom, Primary Bedroom, Office, Other, Retreat
Bedroom
- Features: Bedroom on Main Level
Bathroom
- Features: Bathtub, Dual Sinks, Enclosed Toilet, Stone Counters, Remodeled, Soaking Tub, Separate Shower, Upgraded, Walk-In Shower
Other
- Features: Dressing Area
Kitchen
- Features: Kitchen Island, Kitchen/Family Room Combo, Kitchenette, Quartz Counters, Remodeled, Updated Kitchen
Heating
- Central
Cooling
- Central Air, Dual
Appliances
- Included: 6 Burner Stove, Dishwasher, Gas Cooktop, Microwave, Refrigerator, Range Hood, Tankless Water Heater, Water Heater, Dryer, Washer
- Laundry: Inside, Upper Level
Features
- Breakfast Bar, Built-in Features, Balcony, Breakfast Area, Block Walls, Cathedral Ceiling(s), High Ceilings, In-Law Floorplan, Open Floorplan, Quartz Counters, Stone Counters, Recessed Lighting, Storage, Wood Product Walls, Bedroom on Main Level, Dressing Area, Primary Suite, Walk-In Closet(s)
- Flooring: Vinyl
- Doors: Sliding Doors
- Windows: Drapes, Roller Shields
- Has fireplace: Yes
- Fireplace features: Gas, Primary Bedroom
- Common walls with other units/homes: No Common Walls
Interior area
- Total interior livable area: 3,208 sqft
Video & virtual tour
Property
Parking
- Total spaces: 6
- Parking features: Driveway, Garage Faces Side
- Garage spaces: 2
- Uncovered spaces: 4
Features
- Levels: Two
- Stories: 2
- Entry location: front door
- Patio & porch: Concrete, Front Porch
- Pool features: None
- Spa features: None
- Fencing: Block,Brick,Privacy
- Has view: Yes
- View description: Neighborhood
- Waterfront features: Ocean Side Of Freeway, Ocean Side Of Highway
Lot
- Size: 4,458 Square Feet
- Features: Back Yard, Corner Lot, Front Yard, Gentle Sloping, Landscaped
Details
- Parcel number: 4173023006
- Zoning: MNRS-D4
- Special conditions: Standard
Construction
Type & style
- Home type: SingleFamily
- Architectural style: Contemporary,Custom
- Property subtype: Single Family Residence
Materials
- Roof: Flat,Mixed,Tile
Condition
- Updated/Remodeled,Turnkey
- New construction: No
- Year built: 1947
Utilities & green energy
- Sewer: Public Sewer
- Water: Public
- Utilities for property: Cable Available, Electricity Connected, Natural Gas Connected, Phone Available, Sewer Connected, Water Connected
Community & HOA
Community
- Features: Curbs
- Security: Carbon Monoxide Detector(s), Fire Rated Drywall, Smoke Detector(s)
Location
- Region: Manhattan Beach
Financial & listing details
- Price per square foot: $1,208/sqft
- Tax assessed value: $2,246,358
- Annual tax amount: $25,861
- Date on market: 6/4/2025
- Listing terms: Cash,Cash to New Loan,Conventional,Contract