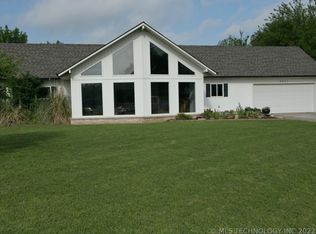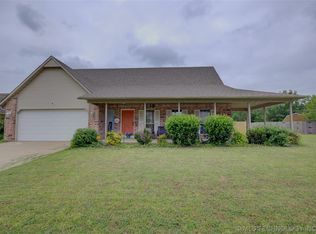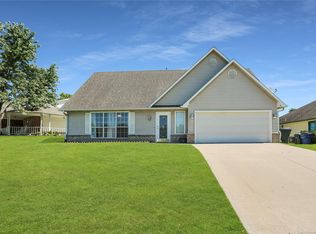Contemporary or Modern Farmhouse look home with floor to ceiling windows & Vaulted ceiling in living area. Wood look laminate flooring. Detached in-law, office or hobby space includes one room with full bath and storage area built in 2014 (not included in sq. ft.), plus large storage shed. Conveniently located behind the Market Shopping Center between Claremore & Tulsa off Hwy 66. Move in ready condition. New roof in 2018. Residential Service Plan offered by Seller.
This property is off market, which means it's not currently listed for sale or rent on Zillow. This may be different from what's available on other websites or public sources.



