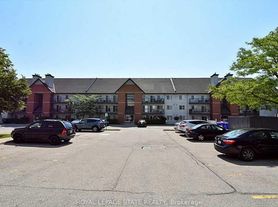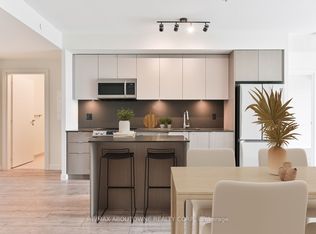Experience modern living at its finest in this 2-bedroom, 707 sq. ft. suite at The Saw Whet Condos - a six-storey mid-rise community by Caivan Communities, set in the heart of Oakville's sought-after Glen Abbey neighbourhood. With 9-ft ceilings, expansive windows, and a bright open-concept layout, this residence perfectly combines contemporary style with the serenity of its natural surroundings. The chef-inspired kitchen features quartz countertops, stainless-steel appliances, and smart-home conveniences, including keyless entry. The second bedroom is ideal as a guest room, home office, or nursery. Step onto your private balcony to enjoy your morning coffee or unwind with an evening drink. Residents will enjoy exceptional amenities such as a fitness and yoga studio, co-working lounge, pet spa, rooftop terrace with BBQ area, elegant party room, and electric car-share program. Conveniently located minutes from Bronte Village, Glen Abbey Golf Course, Oakville Trafalgar Hospital, top-rated schools, parks, and shopping, with quick access to QEW, 403, 407, and Bronte GO Station.
Apartment for rent
C$2,800/mo
2501 Saw Whet Blvd #323, Oakville, ON L6M 5M9
2beds
Price may not include required fees and charges.
Apartment
Available now
No pets
Central air
Ensuite laundry
1 Parking space parking
Natural gas, forced air, fireplace
What's special
Expansive windowsBright open-concept layoutChef-inspired kitchenQuartz countertopsStainless-steel appliancesSmart-home conveniencesKeyless entry
- 6 days |
- -- |
- -- |
Travel times
Looking to buy when your lease ends?
Consider a first-time homebuyer savings account designed to grow your down payment with up to a 6% match & a competitive APY.
Facts & features
Interior
Bedrooms & bathrooms
- Bedrooms: 2
- Bathrooms: 2
- Full bathrooms: 2
Heating
- Natural Gas, Forced Air, Fireplace
Cooling
- Central Air
Appliances
- Laundry: Ensuite
Features
- Has basement: Yes
- Has fireplace: Yes
Property
Parking
- Total spaces: 1
- Details: Contact manager
Features
- Exterior features: Balcony, Building Insurance included in rent, Common Elements included in rent, Ensuite, Halton20, Heating system: Forced Air, Heating: Gas, Open Balcony, Pets - No, Roof Type: Unknown, Underground
Construction
Type & style
- Home type: Apartment
- Property subtype: Apartment
Building
Management
- Pets allowed: No
Community & HOA
Location
- Region: Oakville
Financial & listing details
- Lease term: Contact For Details
Price history
Price history is unavailable.
Neighborhood: L6M
There are 2 available units in this apartment building

