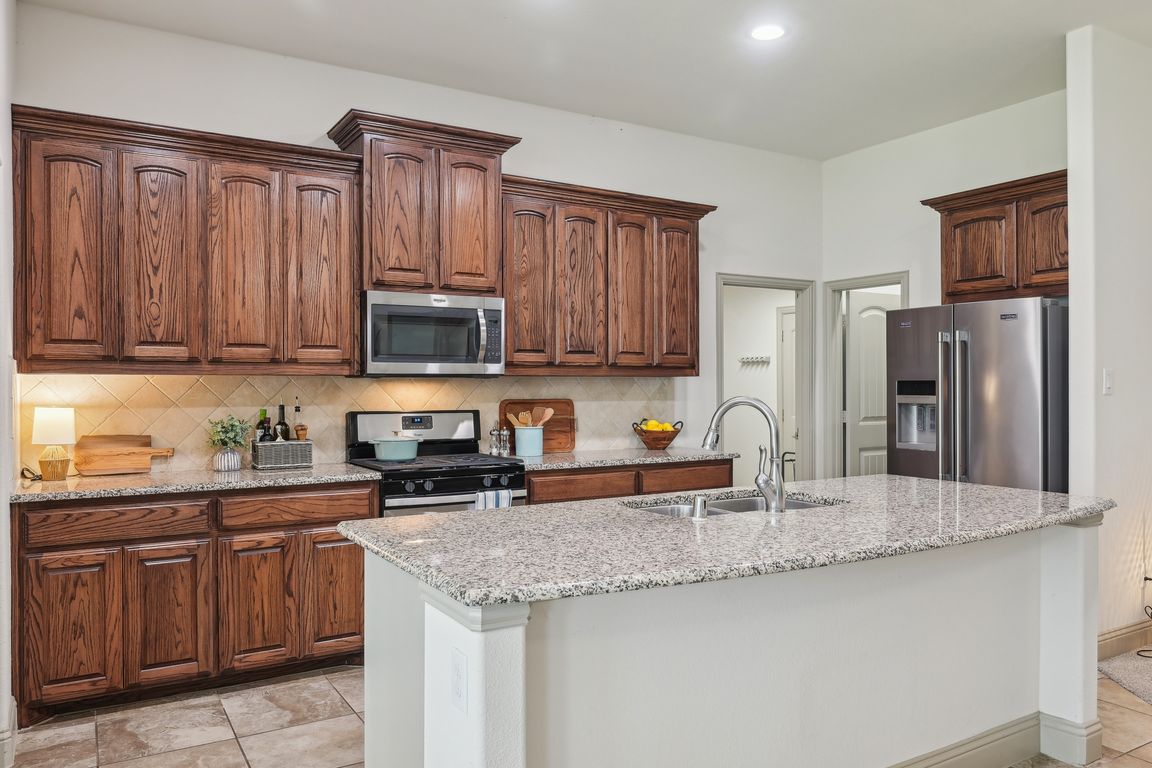
PendingPrice cut: $12.5K (7/28)
$380,000
3beds
1,869sqft
2501 Thayne Dr, Anna, TX 75409
3beds
1,869sqft
Single family residence
Built in 2016
7,318 sqft
3 Attached garage spaces
$203 price/sqft
$600 annually HOA fee
What's special
Open floor planHigh ceilingsLarge backyardStainless steel appliancesBeautiful granite countertopsPlenty of natural lightCovered back patio
SELLER OFFERING $9,000 BUYER CREDIT TOWARDS INTEREST RATE BUY DOWN! Hard-to-find 3-CAR GARAGE in a single-story home built by Windsor Homes, the highest quality builder in Anna Town Square! Feel the difference when you enter through the 8-foot custom door and walk through the wide entry and hallway to experience high ...
- 83 days
- on Zillow |
- 188 |
- 2 |
Likely to sell faster than
Source: NTREIS,MLS#: 20949384
Travel times
Kitchen
Living Room
Primary Bedroom
Zillow last checked: 7 hours ago
Listing updated: August 13, 2025 at 07:05am
Listed by:
Charles Russell 0594734 469-919-4567,
Russell Realty 469-919-4567,
Bethany Russell 0734343 469-223-5974,
Russell Realty
Source: NTREIS,MLS#: 20949384
Facts & features
Interior
Bedrooms & bathrooms
- Bedrooms: 3
- Bathrooms: 2
- Full bathrooms: 2
Primary bedroom
- Features: Ceiling Fan(s), En Suite Bathroom, Walk-In Closet(s)
- Level: First
- Dimensions: 16 x 14
Bedroom
- Features: Ceiling Fan(s)
- Level: First
- Dimensions: 12 x 12
Bedroom
- Features: Ceiling Fan(s)
- Level: First
- Dimensions: 13 x 12
Primary bathroom
- Features: Dual Sinks, En Suite Bathroom, Jetted Tub, Separate Shower
- Level: First
- Dimensions: 10 x 9
Dining room
- Level: First
- Dimensions: 12 x 12
Dining room
- Level: First
- Dimensions: 12 x 12
Other
- Features: Built-in Features
- Level: First
- Dimensions: 8 x 5
Kitchen
- Features: Breakfast Bar, Built-in Features, Granite Counters, Kitchen Island, Stone Counters, Walk-In Pantry
- Level: First
- Dimensions: 16 x 12
Living room
- Features: Ceiling Fan(s), Fireplace
- Level: First
- Dimensions: 19 x 15
Living room
- Level: First
- Dimensions: 19 x 15
Utility room
- Features: Linen Closet, Utility Room
- Level: First
- Dimensions: 9 x 7
Heating
- Central, Fireplace(s), Natural Gas
Cooling
- Central Air, Ceiling Fan(s), Electric
Appliances
- Included: Some Gas Appliances, Dishwasher, Disposal, Gas Range, Gas Water Heater, Microwave, Plumbed For Gas, Vented Exhaust Fan
Features
- Chandelier, Decorative/Designer Lighting Fixtures, Granite Counters, High Speed Internet, Kitchen Island, Open Floorplan, Pantry, Vaulted Ceiling(s), Walk-In Closet(s), Wired for Sound
- Flooring: Carpet, Tile
- Windows: Window Coverings
- Has basement: No
- Number of fireplaces: 1
- Fireplace features: Gas, Gas Log, Living Room
Interior area
- Total interior livable area: 1,869 sqft
Video & virtual tour
Property
Parking
- Total spaces: 3
- Parking features: Concrete, Door-Multi, Door-Single, Garage Faces Front, Garage, Garage Door Opener, Inside Entrance, Kitchen Level, Lighted, Side By Side
- Attached garage spaces: 3
Accessibility
- Accessibility features: Accessible Full Bath, Accessible Bedroom, Grip-Accessible Features
Features
- Levels: One
- Stories: 1
- Patio & porch: Rear Porch, Front Porch, Covered
- Exterior features: Lighting, Private Yard, Rain Gutters
- Pool features: None, Community
- Fencing: Back Yard,Privacy,Wood
Lot
- Size: 7,318.08 Square Feet
- Features: Back Yard, Interior Lot, Lawn, Landscaped, Subdivision, Sprinkler System
Details
- Parcel number: R1076400B00701
Construction
Type & style
- Home type: SingleFamily
- Architectural style: Traditional,Detached
- Property subtype: Single Family Residence
Materials
- Brick, Rock, Stone
- Foundation: Slab
- Roof: Composition
Condition
- Year built: 2016
Utilities & green energy
- Sewer: Public Sewer
- Water: Public
- Utilities for property: Electricity Available, Electricity Connected, Natural Gas Available, Sewer Available, Separate Meters, Water Available
Community & HOA
Community
- Features: Lake, Playground, Pool, Curbs, Sidewalks
- Security: Security System, Smoke Detector(s)
- Subdivision: Anna Crossing Ph 1a
HOA
- Has HOA: Yes
- Services included: All Facilities, Association Management
- HOA fee: $600 annually
- HOA name: Anna Towne Square
Location
- Region: Anna
Financial & listing details
- Price per square foot: $203/sqft
- Tax assessed value: $407,958
- Annual tax amount: $8,130
- Date on market: 5/30/2025
- Exclusions: Living room TV, small shelf by garage interior door
- Electric utility on property: Yes