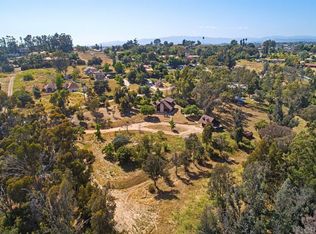Sold for $1,250,000
Listing Provided by:
Karen Myatt DRE #01048979 951-326-5000,
Century 21 Masters
Bought with: simpliHOM Inc
$1,250,000
2501 Via Rancheros Way, Fallbrook, CA 92028
5beds
4,442sqft
Single Family Residence
Built in 1956
4 Acres Lot
$-- Zestimate®
$281/sqft
$6,902 Estimated rent
Home value
Not available
Estimated sales range
Not available
$6,902/mo
Zestimate® history
Loading...
Owner options
Explore your selling options
What's special
Embrace the ultimate in countryside living at this stunning Estate in Fallbrook! The property includes the Main structure and outbuildings with 4 acres. This property offers a serene retreat just moments away from the acclaimed wineries and Champagne Crest housing development.
The circular driveway gives you a warm welcome and sets the stage of your arrival, highlighting the panoramic views and rolling hills.This extraordinary estate encompasses not only an impressive main house but also a guest house, and a dedicated warehouse.
The main house has 3 bedrooms and 3 bathrooms, with oversized game room, great room and dining area. Convenient inside laundry room and 2 car garage. Outdoor balcony with enclosed gazebo.
Nestled amidst the serene landscape, a charming guest house awaits with 2 bedrooms and 1 bathroom, and attached studio providing privacy for visitors or extended family. The living area has abundant natural light, vaulted ceilings, and transom windows that inspire creativity at every turn. Floor-to-ceiling bookshelves line the walls. Imagine hosting friends amid the tranquility of the countryside, offering them a retreat just steps away from your main residence.
Steps nearby is a warehouse and shed allowing a space for storage and collectables.
This property seamlessly blends country living with practical amenities, offering a unique opportunity to indulge in both leisure and productivity. Whether you're seeking a sanctuary for artistic endeavors, a guest-friendly haven, or simply a retreat to call home, this Custom Estate in Fallbrook promises to exceed your expectations. Don't miss your chance to own a piece of Fallbrook's finest – schedule your private tour today and discover the allure of this Custom Estate!
Zillow last checked: 8 hours ago
Listing updated: July 16, 2025 at 01:46pm
Listing Provided by:
Karen Myatt DRE #01048979 951-326-5000,
Century 21 Masters
Bought with:
Jerome Stehly, DRE #01011431
simpliHOM Inc
Source: CRMLS,MLS#: SW24136668 Originating MLS: California Regional MLS
Originating MLS: California Regional MLS
Facts & features
Interior
Bedrooms & bathrooms
- Bedrooms: 5
- Bathrooms: 4
- Full bathrooms: 4
- Main level bathrooms: 3
- Main level bedrooms: 4
Primary bedroom
- Features: Main Level Primary
Bedroom
- Features: All Bedrooms Down
Bedroom
- Features: Bedroom on Main Level
Bathroom
- Features: Bathtub, Dual Sinks, Low Flow Plumbing Fixtures, Solid Surface Counters, Separate Shower, Vanity, Walk-In Shower
Kitchen
- Features: Pots & Pan Drawers, Solid Surface Counters
Heating
- Central
Cooling
- Central Air
Appliances
- Included: Built-In Range, Double Oven, Dishwasher, Electric Cooktop, Electric Range, Disposal, Microwave
- Laundry: Inside
Features
- Beamed Ceilings, Separate/Formal Dining Room, Recessed Lighting, Solid Surface Counters, Bar, All Bedrooms Down, Bedroom on Main Level, Main Level Primary, Primary Suite, Walk-In Closet(s)
- Flooring: Tile
- Doors: Sliding Doors
- Windows: Double Pane Windows, Shutters
- Has fireplace: Yes
- Fireplace features: Living Room
- Common walls with other units/homes: No Common Walls
Interior area
- Total interior livable area: 4,442 sqft
Property
Parking
- Total spaces: 8
- Parking features: Circular Driveway, Direct Access, Driveway, Garage, Gated, RV Access/Parking, Uncovered
- Attached garage spaces: 2
- Uncovered spaces: 6
Features
- Levels: One
- Stories: 1
- Entry location: 1
- Patio & porch: Concrete, Enclosed, Porch, Wrap Around
- Pool features: None
- Has spa: Yes
- Spa features: Above Ground
- Has view: Yes
- View description: Hills, Mountain(s), Orchard, Vineyard, Trees/Woods
Lot
- Size: 4 Acres
- Features: 2-5 Units/Acre, Agricultural, Cul-De-Sac, Lot Over 40000 Sqft, Orchard(s), Ranch, Sprinkler System
Details
- Additional structures: Guest House Detached, Gazebo, Shed(s), Storage, Workshop
- Additional parcels included: no
- Parcel number: 1242017100
- Zoning: A70
- Special conditions: Standard,Trust
Construction
Type & style
- Home type: SingleFamily
- Architectural style: Ranch,Spanish
- Property subtype: Single Family Residence
Materials
- Brick, Frame, Stucco
- Foundation: Combination, Raised, Slab
- Roof: Composition,Tile
Condition
- Updated/Remodeled
- New construction: No
- Year built: 1956
Utilities & green energy
- Electric: 220 Volts For Spa
- Sewer: Septic Tank
- Water: Public, Well
- Utilities for property: Electricity Connected, Propane, Phone Connected, Water Connected
Community & neighborhood
Security
- Security features: Carbon Monoxide Detector(s), Smoke Detector(s)
Community
- Community features: Rural
Location
- Region: Fallbrook
- Subdivision: Fallbrook
Other
Other facts
- Listing terms: Cash,Cash to New Loan,Conventional,VA Loan
- Road surface type: Paved
Price history
| Date | Event | Price |
|---|---|---|
| 7/15/2025 | Sold | $1,250,000-25.4%$281/sqft |
Source: | ||
| 6/8/2025 | Pending sale | $1,675,000$377/sqft |
Source: | ||
| 4/25/2025 | Price change | $1,675,000-4.3%$377/sqft |
Source: | ||
| 3/11/2025 | Listed for sale | $1,750,000$394/sqft |
Source: | ||
| 1/16/2025 | Pending sale | $1,750,000$394/sqft |
Source: | ||
Public tax history
Tax history is unavailable.
Neighborhood: 92028
Nearby schools
GreatSchools rating
- 7/10Bonsall West Elementary SchoolGrades: K-6Distance: 7.2 mi
- 6/10Norman L. Sullivan Middle SchoolGrades: 6-8Distance: 3.4 mi
- 5/10Bonsall HighGrades: 9-12Distance: 3.4 mi
Get pre-qualified for a loan
At Zillow Home Loans, we can pre-qualify you in as little as 5 minutes with no impact to your credit score.An equal housing lender. NMLS #10287.
