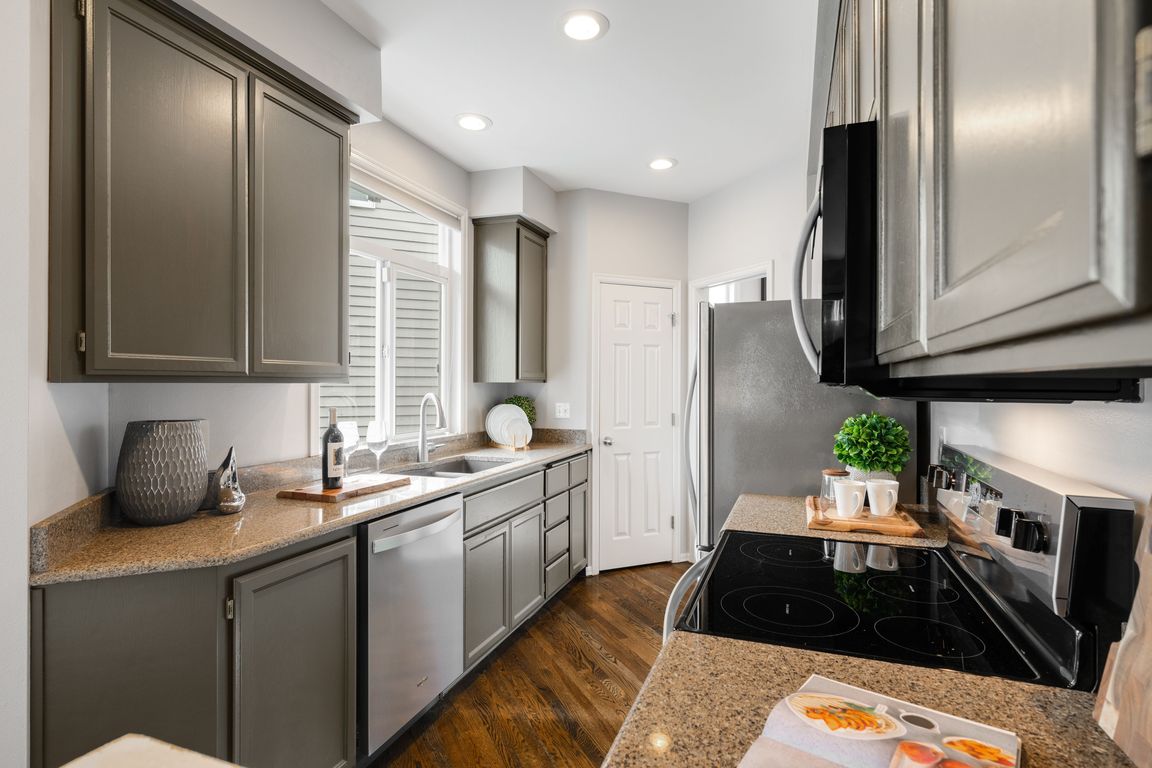
PendingPrice cut: $20K (7/5)
$1,188,000
3beds
1,870sqft
25013 SE 42nd Drive, Sammamish, WA 98029
3beds
1,870sqft
Single family residence
Built in 1994
4,708 sqft
2 Garage spaces
$635 price/sqft
$100 monthly HOA fee
What's special
Spacious backyardStylish new primary bathroomTall ceilingsLarge windowsHardy cement fiber sidingBrand-new fence
Welcome to this beautifully updated home in the sought-after Klahanie community! Featuring tall ceilings and large windows that create a bright, airy atmosphere. Kitchen boasts brand new stainless steel appliances. Recently remodeled with hardy cement fiber siding, 30 year roof, and stylish new primary bathroom! Enjoy the spacious backyard with a brand-new ...
- 168 days
- on Zillow |
- 142 |
- 2 |
Source: NWMLS,MLS#: 2343782
Travel times
Kitchen
Living Room
Primary Bedroom
Zillow last checked: 7 hours ago
Listing updated: July 25, 2025 at 08:48pm
Listed by:
Owen Klumpp,
Designed Realty
Source: NWMLS,MLS#: 2343782
Facts & features
Interior
Bedrooms & bathrooms
- Bedrooms: 3
- Bathrooms: 3
- Full bathrooms: 1
- 3/4 bathrooms: 1
- 1/2 bathrooms: 1
- Main level bathrooms: 1
Other
- Level: Main
Bonus room
- Level: Garage
Dining room
- Level: Main
Entry hall
- Level: Main
Kitchen without eating space
- Level: Main
Living room
- Level: Main
Heating
- Fireplace, Forced Air, High Efficiency (Unspecified), Electric, Natural Gas
Cooling
- Central Air
Appliances
- Included: Dishwasher(s), Dryer(s), Microwave(s), Refrigerator(s), Stove(s)/Range(s), Washer(s), Water Heater: Gas Tank, Water Heater Location: Utility Closet
Features
- Bath Off Primary, Dining Room, Loft
- Flooring: Hardwood, Vinyl Plank, Carpet
- Windows: Double Pane/Storm Window, Skylight(s)
- Basement: None
- Number of fireplaces: 1
- Fireplace features: Gas, Lower Level: 1, Fireplace
Interior area
- Total structure area: 1,870
- Total interior livable area: 1,870 sqft
Property
Parking
- Total spaces: 2
- Parking features: Driveway, Detached Garage
- Garage spaces: 2
Features
- Levels: Two
- Stories: 2
- Entry location: Main
- Patio & porch: Bath Off Primary, Double Pane/Storm Window, Dining Room, Fireplace, Loft, Security System, Skylight(s), Walk-In Closet(s), Water Heater
- Pool features: Community
- Has view: Yes
- View description: Territorial
Lot
- Size: 4,708.84 Square Feet
- Features: Curbs, Paved, Sidewalk, Athletic Court, Fenced-Partially, Gas Available, High Speed Internet, Patio
- Topography: Level
- Residential vegetation: Garden Space
Details
- Parcel number: 3905100930
- Zoning description: Jurisdiction: City
- Special conditions: Standard
Construction
Type & style
- Home type: SingleFamily
- Architectural style: Contemporary
- Property subtype: Single Family Residence
Materials
- Cement Planked, Wood Products, Cement Plank
- Foundation: Poured Concrete
- Roof: Composition
Condition
- Very Good
- Year built: 1994
- Major remodel year: 1994
Utilities & green energy
- Electric: Company: PSE
- Sewer: Sewer Connected, Company: Sammamish Water & Sewer
- Water: Public, Company: Sammamish Water & Sewer
Community & HOA
Community
- Features: Athletic Court, CCRs, Park, Playground, Trail(s)
- Security: Security System
- Subdivision: Klahanie
HOA
- HOA fee: $100 monthly
- HOA phone: 425-392-4663
Location
- Region: Issaquah
Financial & listing details
- Price per square foot: $635/sqft
- Tax assessed value: $1,051,000
- Annual tax amount: $9,599
- Date on market: 3/21/2025
- Listing terms: Cash Out,Conventional,FHA,VA Loan
- Inclusions: Dishwasher(s), Dryer(s), Microwave(s), Refrigerator(s), Stove(s)/Range(s), Washer(s)
- Cumulative days on market: 160 days