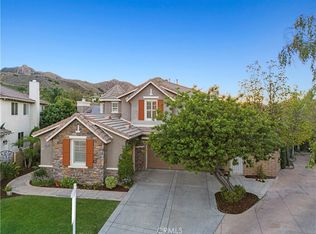Sold for $1,400,000
Listing Provided by:
Neal Weichel DRE #01107376 661-284-5080,
RE/MAX of Santa Clarita
Bought with: Peter Aziz
$1,400,000
25015 Parasol Pl, Stevenson Ranch, CA 91381
5beds
3,324sqft
Single Family Residence
Built in 2001
8,577 Square Feet Lot
$1,504,800 Zestimate®
$421/sqft
$6,066 Estimated rent
Home value
$1,504,800
$1.41M - $1.60M
$6,066/mo
Zestimate® history
Loading...
Owner options
Explore your selling options
What's special
Stevenson Ranch's prestigious “Southern Oaks” community is home to this 5 bedroom plus office pool home! Amazing floorplan with full bed and attached private bath down (perfect for in-laws or guests) plus office and 4 more bedrooms up. The openness of the layout will impress you with vaulted ceilings, spiral staircase, a generous use of space in the kitchen/family room with lots of windows and natural light. Newer carpet, paint and wood floors will have you feel like you are moving into a new home. The kitchen, family room & most of the bedrooms have smart switches for the lights & fans and when combined with the Nest system makes this a true SMART HOME. Many other impressive touches throughout including shutters, built-ins, remodeled kitchen with stainless appliances & subway tile backsplash as well as a 3-car split garage with 240 volt outlet for electric car charger. The yard is equally amazing with river rock stone hardscape, pool/spa, newer covered patio and cook station with grill that is both a smoker & rotisserie, newer drought resistant turf, all with mature trees and total privacy. The cul-de-sac location is a rare find in Southern Oaks and this neighborhood offers a popular community clubhouse with Jr Olympic pool, spa & BBQs. Walking distance to the highest rated elementary school in Santa Clarita with a low HOA and No Mello Roos taxes, Southern Oaks is a special neighborhood to be sure. The functionality of the floorplan with private quarters downstairs, the cul-de-sac location and the private lot with the pool/spa combine to check all the boxes that Buyers are looking for!
Zillow last checked: 8 hours ago
Listing updated: February 28, 2023 at 09:57am
Listing Provided by:
Neal Weichel DRE #01107376 661-284-5080,
RE/MAX of Santa Clarita
Bought with:
Dalia Sedra, DRE #01969081
Peter Aziz
Source: CRMLS,MLS#: SR23010817 Originating MLS: California Regional MLS
Originating MLS: California Regional MLS
Facts & features
Interior
Bedrooms & bathrooms
- Bedrooms: 5
- Bathrooms: 5
- Full bathrooms: 4
- 1/2 bathrooms: 1
- Main level bathrooms: 2
- Main level bedrooms: 1
Bedroom
- Features: Bedroom on Main Level
Kitchen
- Features: Kitchen Island, Kitchen/Family Room Combo, Updated Kitchen, Walk-In Pantry
Other
- Features: Walk-In Closet(s)
Pantry
- Features: Walk-In Pantry
Heating
- Central
Cooling
- Central Air
Appliances
- Included: Built-In Range, Double Oven, Microwave, Refrigerator
- Laundry: Inside
Features
- Built-in Features, Breakfast Area, Ceiling Fan(s), Crown Molding, Separate/Formal Dining Room, High Ceilings, Open Floorplan, Recessed Lighting, Two Story Ceilings, Bedroom on Main Level, Walk-In Pantry, Walk-In Closet(s)
- Flooring: Carpet, Laminate, Tile, Wood
- Has fireplace: Yes
- Fireplace features: Family Room, Living Room
- Common walls with other units/homes: No Common Walls
Interior area
- Total interior livable area: 3,324 sqft
Property
Parking
- Total spaces: 3
- Parking features: Garage, On Street
- Attached garage spaces: 3
Features
- Levels: Two
- Stories: 2
- Patio & porch: Covered
- Has private pool: Yes
- Pool features: In Ground, Private, Association
- Has spa: Yes
- Spa features: Private
- Has view: Yes
- View description: None
Lot
- Size: 8,577 sqft
- Features: Back Yard, Front Yard, Landscaped, Sprinkler System
Details
- Parcel number: 2826120011
- Zoning: LCA22*
- Special conditions: Standard
Construction
Type & style
- Home type: SingleFamily
- Property subtype: Single Family Residence
Condition
- New construction: No
- Year built: 2001
Utilities & green energy
- Sewer: Public Sewer
- Water: Public
Community & neighborhood
Community
- Community features: Curbs, Street Lights, Sidewalks
Location
- Region: Stevenson Ranch
- Subdivision: Southern Oaks Grove (Sogr)
HOA & financial
HOA
- Has HOA: Yes
- HOA fee: $205 monthly
- Amenities included: Clubhouse, Outdoor Cooking Area, Barbecue, Picnic Area, Playground, Pool, Spa/Hot Tub
- Association name: Southern Oaks Society
- Association phone: 661-964-1534
Other
Other facts
- Listing terms: Submit
Price history
| Date | Event | Price |
|---|---|---|
| 2/28/2023 | Sold | $1,400,000$421/sqft |
Source: | ||
| 1/27/2023 | Pending sale | $1,400,000$421/sqft |
Source: | ||
| 1/21/2023 | Listed for sale | $1,400,000-12.5%$421/sqft |
Source: | ||
| 1/19/2023 | Listing removed | -- |
Source: | ||
| 11/17/2022 | Listed for sale | $1,599,900+20.3%$481/sqft |
Source: | ||
Public tax history
| Year | Property taxes | Tax assessment |
|---|---|---|
| 2025 | $18,624 +3.1% | $1,456,560 +2% |
| 2024 | $18,072 +6% | $1,428,000 +5.3% |
| 2023 | $17,042 +1.5% | $1,356,600 +2% |
Find assessor info on the county website
Neighborhood: 91381
Nearby schools
GreatSchools rating
- 8/10Pico Canyon Elementary SchoolGrades: K-6Distance: 0.8 mi
- 8/10Rancho Pico Junior High SchoolGrades: 7-8Distance: 1.8 mi
- 10/10West Ranch High SchoolGrades: 9-12Distance: 2 mi
Get a cash offer in 3 minutes
Find out how much your home could sell for in as little as 3 minutes with a no-obligation cash offer.
Estimated market value$1,504,800
Get a cash offer in 3 minutes
Find out how much your home could sell for in as little as 3 minutes with a no-obligation cash offer.
Estimated market value
$1,504,800
