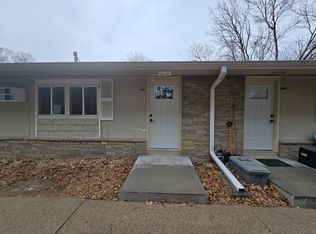Closed
$502,000
25015 Smithtown Rd, Shorewood, MN 55331
2beds
3,051sqft
Single Family Residence
Built in 1910
1.19 Acres Lot
$509,900 Zestimate®
$165/sqft
$2,137 Estimated rent
Home value
$509,900
$464,000 - $556,000
$2,137/mo
Zestimate® history
Loading...
Owner options
Explore your selling options
What's special
This spacious and beautifully updated Shorewood home sits on over an acre, offering both comfort and room to grow. The main level features two generous living areas: a living room with hardwood floors and a cozy family room with a gas fireplace. The expansive eat-in kitchen includes a breakfast bar, informal dining area, stainless steel appliances, granite countertops, hardwood floors, and updated cabinetry. For larger gatherings, there's also a formal dining room.
The main floor is completed by a fully updated bathroom with granite countertop & tiled shower surround, as well as a convenient laundry room with a utility tub. Upstairs, a versatile loft/landing area could be used as a home office or playroom. The two upper-level bedrooms are remarkably large for homes in this price range. The owner's suite includes a private sitting area—ideal for a home office or nursery—a 3/4 bath, and a spacious 10' x 6' walk-in closet. The second bedroom offers abundant space and flexibility.
The unfinished basement provides extra storage, while outside, you can enjoy the serene, park-like
setting from the covered front porch or the wrap-around deck to the back and side. The property also
features a 3-car garage and two additional sheds for plenty of exterior storage. This home is truly a
must-see!
Zillow last checked: 8 hours ago
Listing updated: November 14, 2025 at 11:20pm
Listed by:
Bradley L. Bernemann 612-382-9009,
Keller Williams Select Realty
Bought with:
Mary Jo Winter
RE/MAX Advantage Plus
Source: NorthstarMLS as distributed by MLS GRID,MLS#: 6607417
Facts & features
Interior
Bedrooms & bathrooms
- Bedrooms: 2
- Bathrooms: 2
- Full bathrooms: 1
- 3/4 bathrooms: 1
Bedroom 1
- Level: Upper
- Area: 216 Square Feet
- Dimensions: 18x12
Bedroom 2
- Level: Upper
- Area: 300 Square Feet
- Dimensions: 25x12
Deck
- Level: Main
- Area: 156 Square Feet
- Dimensions: 13x12
Deck
- Level: Main
- Area: 144 Square Feet
- Dimensions: 12x12
Dining room
- Level: Main
- Area: 130 Square Feet
- Dimensions: 13x10
Family room
- Level: Main
- Area: 288 Square Feet
- Dimensions: 24x12
Flex room
- Level: Upper
- Area: 130 Square Feet
- Dimensions: 13x10
Foyer
- Level: Main
- Area: 98 Square Feet
- Dimensions: 14x7
Informal dining room
- Level: Main
- Area: 96 Square Feet
- Dimensions: 12x8
Kitchen
- Level: Main
- Area: 168 Square Feet
- Dimensions: 14x12
Laundry
- Level: Main
- Area: 80 Square Feet
- Dimensions: 10x8
Living room
- Level: Main
- Area: 260 Square Feet
- Dimensions: 20x13
Loft
- Level: Upper
- Area: 169 Square Feet
- Dimensions: 13x13
Porch
- Level: Upper
- Area: 252 Square Feet
- Dimensions: 42x6
Heating
- Baseboard, Forced Air
Cooling
- Central Air
Appliances
- Included: Dishwasher, Dryer, Range, Refrigerator, Washer, Water Softener Owned
Features
- Basement: Crawl Space,Full,Sump Pump,Unfinished
- Number of fireplaces: 1
- Fireplace features: Family Room, Gas
Interior area
- Total structure area: 3,051
- Total interior livable area: 3,051 sqft
- Finished area above ground: 2,483
- Finished area below ground: 0
Property
Parking
- Total spaces: 3
- Parking features: Detached, Asphalt, Garage Door Opener
- Garage spaces: 3
- Has uncovered spaces: Yes
Accessibility
- Accessibility features: None
Features
- Levels: One and One Half
- Stories: 1
- Patio & porch: Deck, Front Porch
Lot
- Size: 1.19 Acres
- Dimensions: 170 x 303 x 174 x 301
Details
- Additional structures: Storage Shed
- Foundation area: 1000
- Parcel number: 3311723240012
- Zoning description: Residential-Single Family
Construction
Type & style
- Home type: SingleFamily
- Property subtype: Single Family Residence
Materials
- Vinyl Siding
- Foundation: Stone
- Roof: Age 8 Years or Less
Condition
- Age of Property: 115
- New construction: No
- Year built: 1910
Utilities & green energy
- Gas: Electric, Natural Gas
- Sewer: City Sewer/Connected
- Water: Private, Well
Community & neighborhood
Location
- Region: Shorewood
- Subdivision: Auditors Sub 133
HOA & financial
HOA
- Has HOA: No
Price history
| Date | Event | Price |
|---|---|---|
| 11/14/2024 | Sold | $502,000+2.5%$165/sqft |
Source: | ||
| 10/18/2024 | Pending sale | $489,900$161/sqft |
Source: | ||
| 10/12/2024 | Listing removed | $489,900$161/sqft |
Source: | ||
| 10/11/2024 | Listed for sale | $489,900+242.8%$161/sqft |
Source: | ||
| 2/13/1996 | Sold | $142,900$47/sqft |
Source: Public Record Report a problem | ||
Public tax history
| Year | Property taxes | Tax assessment |
|---|---|---|
| 2025 | $5,625 +4.7% | $502,000 +3.7% |
| 2024 | $5,374 +11.1% | $484,000 +0.8% |
| 2023 | $4,836 +5% | $480,200 +12.7% |
Find assessor info on the county website
Neighborhood: 55331
Nearby schools
GreatSchools rating
- 9/10Minnewashta Elementary SchoolGrades: K-6Distance: 0.9 mi
- 8/10Minnetonka West Middle SchoolGrades: 6-8Distance: 1.2 mi
- 10/10Minnetonka Senior High SchoolGrades: 9-12Distance: 4.3 mi
Get a cash offer in 3 minutes
Find out how much your home could sell for in as little as 3 minutes with a no-obligation cash offer.
Estimated market value
$509,900
