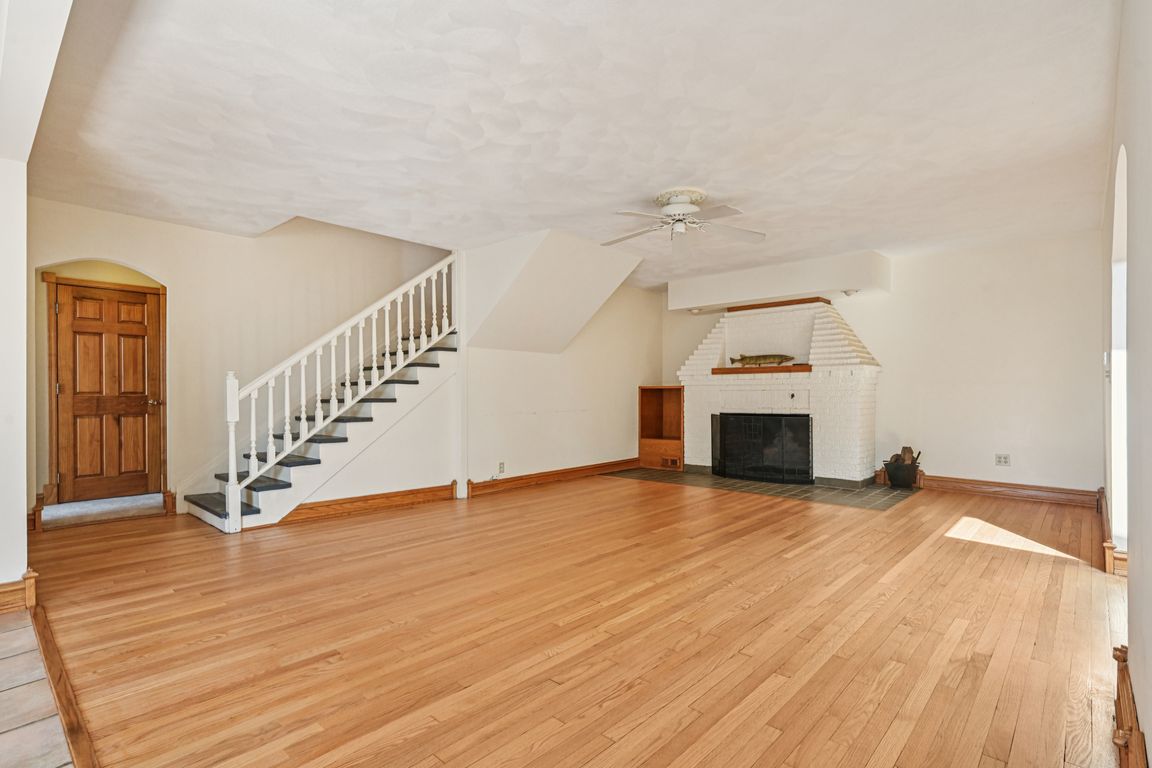Open: Sat 12pm-2pm

Price changePrice cut: $15K (10/3)
$444,999
4beds
2,508sqft
25018 W Lake Shore Dr, Ingleside, IL 60041
4beds
2,508sqft
Single family residence
Built in 1928
0.33 Acres
2 Garage spaces
$177 price/sqft
What's special
Fireplace overlooking the lakeBreathtaking water viewsLarge kitchenTwo-level front deckHardwood flooringSpacious rear deckStainless steel appliances
Lakefront living at its best! This home features a private dock and breathtaking water views from multiple vantage points. Relax on the two-level front deck or host gatherings on the spacious rear deck, ideal for barbeques and entertaining. Inside, three bedrooms offer new carpeting while the fourth highlights ...
- 10 days |
- 1,940 |
- 108 |
Source: MRED as distributed by MLS GRID,MLS#: 12477568
Travel times
Living Room
Kitchen
Primary Bedroom
Zillow last checked: 7 hours ago
Listing updated: 23 hours ago
Listing courtesy of:
Brett Larson (224)699-5002,
Redfin Corporation
Source: MRED as distributed by MLS GRID,MLS#: 12477568
Facts & features
Interior
Bedrooms & bathrooms
- Bedrooms: 4
- Bathrooms: 3
- Full bathrooms: 2
- 1/2 bathrooms: 1
Rooms
- Room types: No additional rooms
Primary bedroom
- Features: Flooring (Carpet), Bathroom (Full)
- Level: Second
- Area: 300 Square Feet
- Dimensions: 20X15
Bedroom 2
- Features: Flooring (Carpet)
- Level: Main
- Area: 198 Square Feet
- Dimensions: 22X9
Bedroom 3
- Features: Flooring (Carpet)
- Level: Main
- Area: 162 Square Feet
- Dimensions: 9X18
Bedroom 4
- Features: Flooring (Hardwood)
- Level: Main
- Area: 135 Square Feet
- Dimensions: 15X9
Dining room
- Features: Flooring (Hardwood)
- Level: Main
- Area: 189 Square Feet
- Dimensions: 9X21
Family room
- Features: Flooring (Ceramic Tile)
- Level: Main
- Area: 198 Square Feet
- Dimensions: 22X9
Kitchen
- Features: Kitchen (Eating Area-Table Space, Pantry-Closet, Granite Counters), Flooring (Ceramic Tile)
- Level: Main
- Area: 320 Square Feet
- Dimensions: 16X20
Laundry
- Features: Flooring (Ceramic Tile)
- Level: Main
- Area: 18 Square Feet
- Dimensions: 6X3
Living room
- Features: Flooring (Hardwood)
- Level: Main
- Area: 368 Square Feet
- Dimensions: 16X23
Heating
- Natural Gas
Cooling
- Central Air
Appliances
- Included: Range, Dishwasher, Refrigerator, Freezer, Washer, Dryer, Disposal, Range Hood, Water Purifier Owned, Water Softener Owned
- Laundry: Main Level, Gas Dryer Hookup, In Unit, In Bathroom
Features
- Vaulted Ceiling(s), 1st Floor Bedroom, 1st Floor Full Bath, Built-in Features, Walk-In Closet(s)
- Flooring: Hardwood
- Doors: French Doors
- Windows: Screens, Skylight(s)
- Basement: None
- Number of fireplaces: 1
- Fireplace features: Wood Burning, Family Room
Interior area
- Total structure area: 0
- Total interior livable area: 2,508 sqft
Video & virtual tour
Property
Parking
- Total spaces: 2.5
- Parking features: Garage Door Opener, On Site, Garage Owned, Detached, Garage
- Garage spaces: 2.5
- Has uncovered spaces: Yes
Accessibility
- Accessibility features: No Disability Access
Features
- Stories: 1.5
- Patio & porch: Deck, Porch
- Exterior features: Boat Slip
- Has view: Yes
- View description: Front of Property
- Water view: Front of Property
Lot
- Size: 0.33 Acres
Details
- Parcel number: 05132030150000
- Special conditions: None
- Other equipment: Water-Softener Owned, TV-Cable, Ceiling Fan(s), Sump Pump
Construction
Type & style
- Home type: SingleFamily
- Property subtype: Single Family Residence
Materials
- Aluminum Siding, Frame
Condition
- New construction: No
- Year built: 1928
- Major remodel year: 2004
Utilities & green energy
- Electric: 200+ Amp Service
- Sewer: Public Sewer
- Water: Well
Community & HOA
Community
- Features: Park, Lake, Dock, Water Rights, Street Lights, Street Paved
HOA
- Services included: None
Location
- Region: Ingleside
Financial & listing details
- Price per square foot: $177/sqft
- Tax assessed value: $331,368
- Annual tax amount: $8,739
- Date on market: 9/23/2025
- Ownership: Fee Simple
- Has irrigation water rights: Yes