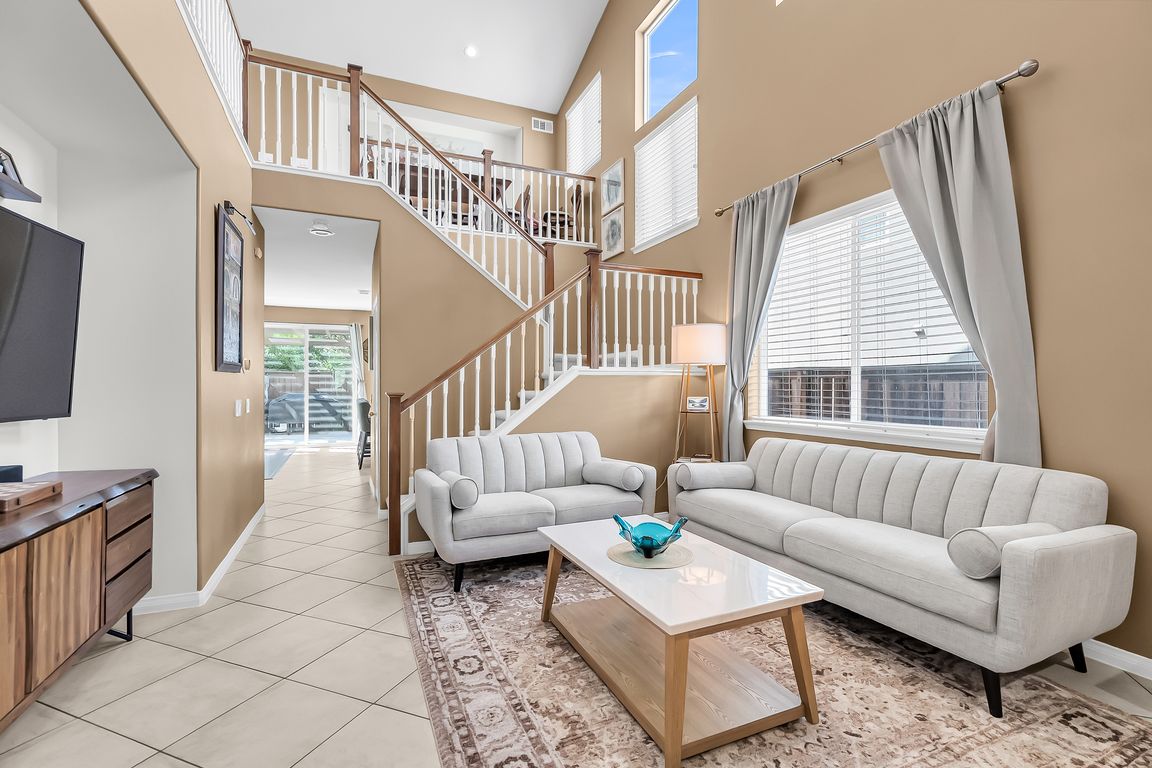
For sale
$765,000
3beds
2,150sqft
25019 Coral Canyon Rd, Corona, CA 92883
3beds
2,150sqft
Single family residence
Built in 2005
4,792 sqft
2 Attached garage spaces
$356 price/sqft
$85 monthly HOA fee
What's special
In the heart of Corona’s Sycamore Creek community, this property offers a rare balance of sophistication, comfort, and efficiency. From your first step inside, soaring ceilings and sunlit spaces set the tone. The formal living room provides an elegant introduction, while the open-concept kitchen and family room add a modern touch ...
- 82 days |
- 549 |
- 12 |
Source: CRMLS,MLS#: IV25228954 Originating MLS: California Regional MLS
Originating MLS: California Regional MLS
Travel times
Living Room
Kitchen
Primary Bedroom
Zillow last checked: 7 hours ago
Listing updated: 9 hours ago
Listing Provided by:
RACHAEL NOL DRE #01963611 951-848-5188,
KELLER WILLIAMS RIVERSIDE CENT
Source: CRMLS,MLS#: IV25228954 Originating MLS: California Regional MLS
Originating MLS: California Regional MLS
Facts & features
Interior
Bedrooms & bathrooms
- Bedrooms: 3
- Bathrooms: 3
- Full bathrooms: 3
- Main level bathrooms: 1
- Main level bedrooms: 1
Rooms
- Room types: Bedroom, Entry/Foyer, Family Room, Kitchen, Laundry, Loft, Living Room, Primary Bathroom, Primary Bedroom, Other
Primary bedroom
- Features: Main Level Primary
Bedroom
- Features: Bedroom on Main Level
Bathroom
- Features: Bathroom Exhaust Fan, Bathtub, Closet, Dual Sinks, Granite Counters, Jetted Tub, Linen Closet, Remodeled, Separate Shower, Upgraded
Kitchen
- Features: Granite Counters, Kitchen Island, Kitchen/Family Room Combo, Remodeled, Updated Kitchen
Heating
- Central
Cooling
- Central Air
Appliances
- Included: Dishwasher, Gas Cooktop, Disposal, Gas Oven, Gas Water Heater, Microwave, Tankless Water Heater
- Laundry: Inside, Laundry Room
Features
- Breakfast Bar, Ceiling Fan(s), Eat-in Kitchen, Granite Counters, High Ceilings, Open Floorplan, Pantry, Recessed Lighting, Bedroom on Main Level, Loft, Main Level Primary, Primary Suite, Walk-In Closet(s)
- Flooring: Carpet, Tile, Wood
- Has fireplace: Yes
- Fireplace features: Family Room, Gas
- Common walls with other units/homes: No Common Walls
Interior area
- Total interior livable area: 2,150 sqft
Property
Parking
- Total spaces: 2
- Parking features: Garage Faces Front
- Attached garage spaces: 2
Features
- Levels: Two
- Stories: 2
- Entry location: front
- Patio & porch: Open, Patio
- Pool features: Community, Association
- Has spa: Yes
- Spa features: Association, Community
- Fencing: Wood
- Has view: Yes
- View description: Neighborhood
Lot
- Size: 4,792 Square Feet
- Features: Back Yard, Front Yard, Lawn, Landscaped, Sprinkler System, Yard
Details
- Parcel number: 290541019
- Special conditions: Standard
Construction
Type & style
- Home type: SingleFamily
- Property subtype: Single Family Residence
Materials
- Drywall
- Foundation: Slab
- Roof: Tile
Condition
- Updated/Remodeled,Turnkey
- New construction: No
- Year built: 2005
Utilities & green energy
- Electric: Standard
- Sewer: Public Sewer
- Water: Public
- Utilities for property: Electricity Available, Natural Gas Available, Sewer Available, Water Available
Community & HOA
Community
- Features: Street Lights, Sidewalks, Pool
- Security: Carbon Monoxide Detector(s), Smoke Detector(s)
HOA
- Has HOA: Yes
- Amenities included: Sport Court, Dog Park, Fire Pit, Outdoor Cooking Area, Barbecue, Picnic Area, Paddle Tennis, Playground, Pickleball, Pool, Spa/Hot Tub
- HOA fee: $85 monthly
- HOA name: Sycamore Creek
- HOA phone: 951-277-3257
Location
- Region: Corona
Financial & listing details
- Price per square foot: $356/sqft
- Tax assessed value: $685,000
- Date on market: 10/8/2025
- Listing terms: Submit