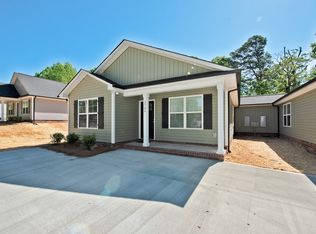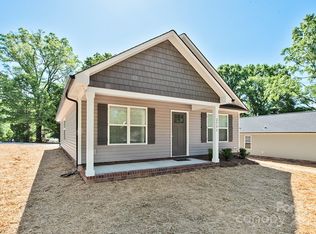Closed
$480,000
2502-2504 Glendale Ave, Kannapolis, NC 28081
6beds
2,460sqft
Townhouse
Built in 2025
0.31 Acres Lot
$481,400 Zestimate®
$195/sqft
$2,442 Estimated rent
Home value
$481,400
$395,000 - $587,000
$2,442/mo
Zestimate® history
Loading...
Owner options
Explore your selling options
What's special
Attention investors! Brand new duplex in highly desirable Kannapolis rental market! Each unit is 3 bedrooms and 2 baths. Well planned, modern design. Beautiful, low maintenance finishes. The bright kitchen boasts granite countertops, white cabinets with soft close doors and drawers, SS appliances and pantry. Spacious primary suite features walk in closet. LVP throughout the main level and carpeted bedrooms. Zoned HVAC. A must see! Has storage unit in back!
Zillow last checked: 8 hours ago
Listing updated: August 19, 2025 at 03:31am
Listing Provided by:
Joseph Kendrick info@usrealty.com,
USRealty.com, LLP
Bought with:
Erica Wright
Austin-Barnett Realty LLC
Source: Canopy MLS as distributed by MLS GRID,MLS#: 4252953
Facts & features
Interior
Bedrooms & bathrooms
- Bedrooms: 6
- Bathrooms: 4
- Full bathrooms: 4
- Main level bedrooms: 6
Primary bedroom
- Level: Main
- Area: 225 Square Feet
- Dimensions: 15' 0" X 15' 0"
Bedroom s
- Level: Main
- Area: 144 Square Feet
- Dimensions: 12' 0" X 12' 0"
Bedroom s
- Level: Main
- Area: 144 Square Feet
- Dimensions: 12' 0" X 12' 0"
Dining room
- Level: Main
- Area: 225 Square Feet
- Dimensions: 15' 0" X 15' 0"
Family room
- Level: Main
- Area: 225 Square Feet
- Dimensions: 15' 0" X 15' 0"
Kitchen
- Level: Main
- Area: 225 Square Feet
- Dimensions: 15' 0" X 15' 0"
Living room
- Level: Main
- Area: 225 Square Feet
- Dimensions: 15' 0" X 15' 0"
Heating
- Electric, Forced Air, Heat Pump
Cooling
- Central Air
Appliances
- Included: Dishwasher, Disposal, Microwave
- Laundry: Laundry Room
Features
- Flooring: Carpet, Concrete
- Has basement: No
Interior area
- Total structure area: 2,460
- Total interior livable area: 2,460 sqft
- Finished area above ground: 2,460
- Finished area below ground: 0
Property
Parking
- Total spaces: 6
- Parking features: Driveway
- Uncovered spaces: 6
Features
- Levels: One
- Stories: 1
- Entry location: Main
- Has view: Yes
- View description: City
Lot
- Size: 0.31 Acres
- Dimensions: 90 x 154
Details
- Parcel number: 160291
- Zoning: SFR
- Special conditions: Standard
Construction
Type & style
- Home type: Townhouse
- Property subtype: Townhouse
Materials
- Brick Partial, Shingle/Shake, Vinyl
- Foundation: Crawl Space
- Roof: Shingle
Condition
- New construction: Yes
- Year built: 2025
Utilities & green energy
- Sewer: Public Sewer
- Water: City
Community & neighborhood
Location
- Region: Kannapolis
- Subdivision: Blackwelder Park
Other
Other facts
- Road surface type: Other
Price history
| Date | Event | Price |
|---|---|---|
| 8/18/2025 | Sold | $480,000-4%$195/sqft |
Source: | ||
| 7/23/2025 | Pending sale | $499,900$203/sqft |
Source: | ||
| 6/24/2025 | Price change | $499,900-1.8%$203/sqft |
Source: | ||
| 5/21/2025 | Price change | $509,000-3.9%$207/sqft |
Source: | ||
| 4/30/2025 | Listed for sale | $529,900$215/sqft |
Source: | ||
Public tax history
Tax history is unavailable.
Neighborhood: 28081
Nearby schools
GreatSchools rating
- 4/10Landis Elementary SchoolGrades: K-5Distance: 1.9 mi
- 2/10Corriher Lipe Middle SchoolGrades: 6-8Distance: 1.3 mi
- 3/10South Rowan High SchoolGrades: 9-12Distance: 3.2 mi
Schools provided by the listing agent
- Elementary: Landis
- Middle: Corriher-lipe
- High: South Rowan
Source: Canopy MLS as distributed by MLS GRID. This data may not be complete. We recommend contacting the local school district to confirm school assignments for this home.
Get a cash offer in 3 minutes
Find out how much your home could sell for in as little as 3 minutes with a no-obligation cash offer.
Estimated market value
$481,400
Get a cash offer in 3 minutes
Find out how much your home could sell for in as little as 3 minutes with a no-obligation cash offer.
Estimated market value
$481,400

