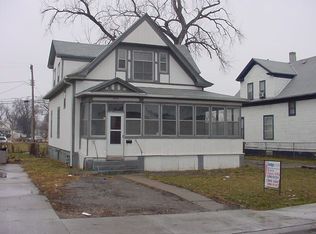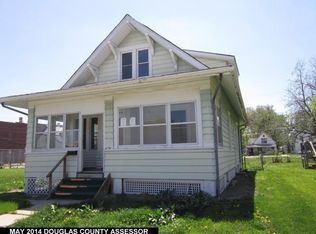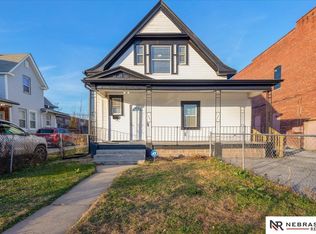This is a must see! You will fall in love with this Old Town Charmer- Inside all updated - newer paint and carpeting. Very spacious- Main floor living room, formal dinning area- large kitchen appliances stay. Lots of windows to allow all the natural lighting you would desire. Gorgeous vintage staircase leading to master bedroom and 2 other large bedrooms and a full bath. Possible 4th bedroom or storage room on the main floor. Off street parking, level partially fenced yard. 3 Window air-conditioners included along with a washer and dryer. Basement is unfinished - lots of storage - This is a great place to call home! Perfect for someone looking to add to their investment portfolio. House is Sold As Is. All measurements approx.
This property is off market, which means it's not currently listed for sale or rent on Zillow. This may be different from what's available on other websites or public sources.



