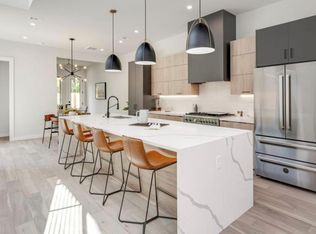Beautifully Renovated Home with Designer Updates in Desirable Riverside Neighborhood! Welcome to this beautifully renovated home, featuring modern, designer updates perfect for entertaining and everyday living. The open-concept kitchen (refrigerator included) and living area create a spacious and inviting atmosphere for family and guests alike. This updated home boasts 3 bedrooms and 2 baths, including a primary suite with a fully updated ensuite bath and newly installed sliding glass doors that open to an enclosed, private backyard & patio. Key updates include brand-new plumbing, a new roof, new flooring throughout, a new water heater, gutters, and a Washer/Dryer for added ease and peace of mind. The low-maintenance backyard is enclosed by an 8-foot privacy fence, ideal for outdoor enjoyment. The private carport ensures privacy and can accommodate up to three vehicles. PLEASE KEEP THE PORCH LIGHTS ON Move in today and enjoy these thoughtful upgrades! BENEFITS PACKAGE: Includes quarterly A/C filter delivery and lawn service for just $50/month, providing a carefree maintenance lifestyle.
Apartment for rent
$2,100/mo
2502 Audubon Pl UNIT B, Austin, TX 78741
3beds
1,254sqft
Price may not include required fees and charges.
Multifamily
Available now
Small dogs OK
Central air, ceiling fan
In unit laundry
2 Carport spaces parking
Central, fireplace
What's special
- 26 days |
- -- |
- -- |
Travel times
Renting now? Get $1,000 closer to owning
Unlock a $400 renter bonus, plus up to a $600 savings match when you open a Foyer+ account.
Offers by Foyer; terms for both apply. Details on landing page.
Facts & features
Interior
Bedrooms & bathrooms
- Bedrooms: 3
- Bathrooms: 2
- Full bathrooms: 2
Heating
- Central, Fireplace
Cooling
- Central Air, Ceiling Fan
Appliances
- Included: Dishwasher, Disposal, Dryer, Range, Refrigerator, Washer
- Laundry: In Unit, Inside, Laundry Room
Features
- 2 Primary Baths, Ceiling Fan(s), Eat-in Kitchen, High Ceilings, Kitchen Island, No Interior Steps, Open Floorplan, Primary Bedroom on Main, Quartz Counters, Recessed Lighting, Single level Floor Plan
- Flooring: Tile, Wood
- Has fireplace: Yes
Interior area
- Total interior livable area: 1,254 sqft
Property
Parking
- Total spaces: 2
- Parking features: Carport, Driveway, Other
- Has carport: Yes
- Details: Contact manager
Features
- Stories: 1
- Exterior features: Contact manager
- Has view: Yes
- View description: Contact manager
Construction
Type & style
- Home type: MultiFamily
- Property subtype: MultiFamily
Materials
- Roof: Composition
Condition
- Year built: 1967
Building
Management
- Pets allowed: Yes
Community & HOA
Location
- Region: Austin
Financial & listing details
- Lease term: 12 Months
Price history
| Date | Event | Price |
|---|---|---|
| 10/1/2025 | Price change | $2,100-2.3%$2/sqft |
Source: Unlock MLS #3671835 | ||
| 9/12/2025 | Price change | $2,150-2.3%$2/sqft |
Source: Unlock MLS #3671835 | ||
| 7/29/2025 | Listed for rent | $2,200$2/sqft |
Source: Unlock MLS #3671835 | ||
| 11/19/2024 | Listing removed | $2,200$2/sqft |
Source: Unlock MLS #1291063 | ||
| 10/8/2024 | Listed for rent | $2,200$2/sqft |
Source: Unlock MLS #1291063 | ||

