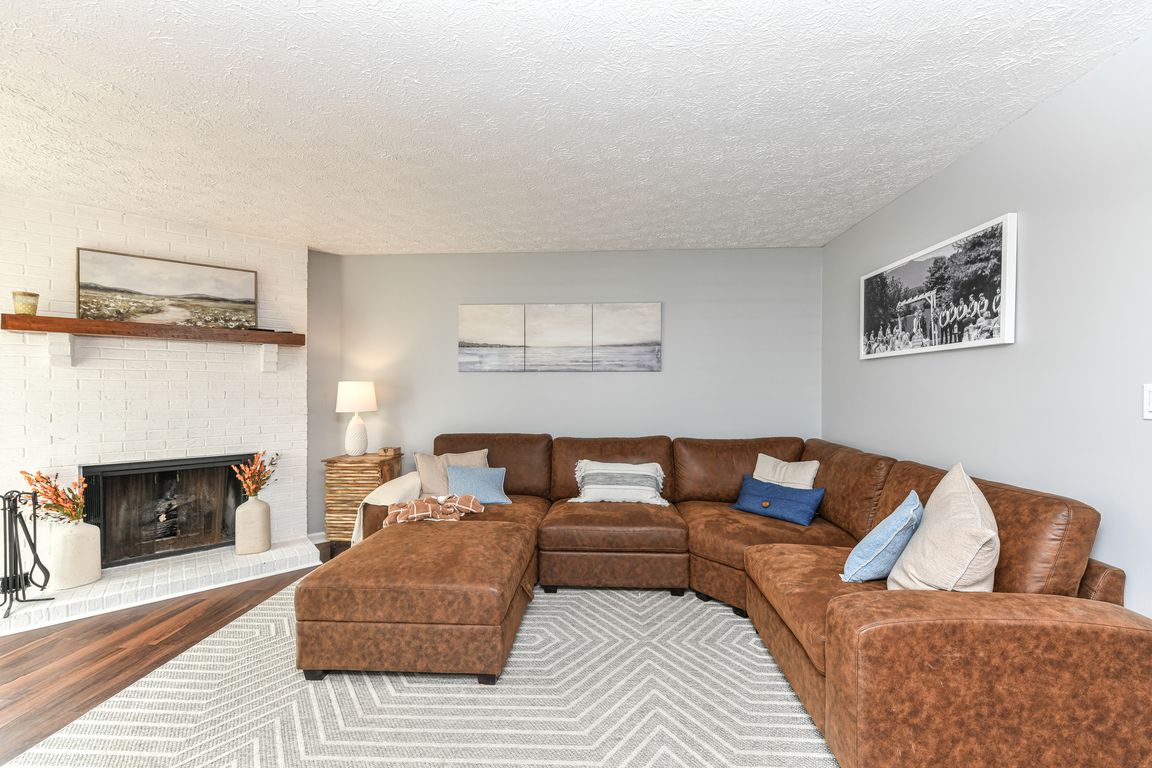
Active
$199,900
2beds
1,474sqft
2502 Chaseway Ct, Indianapolis, IN 46268
2beds
1,474sqft
Residential, condominium
Built in 1982
1 Attached garage space
$136 price/sqft
$325 monthly HOA fee
What's special
Cozy wood-burning fireplaceStylish new kitchen faceliftUpdated lightingNew toilets
Fresh, stylish 2-Bedroom, 2.5-Bath Condo! Step inside this fully refreshed home featuring a stylish new kitchen facelift, new, modern flooring throughout the main level, fresh paint that gives every room a bright, inviting feel. The family room offers a cozy wood-burning fireplace and access to a private patio - perfect for ...
- 8 days |
- 959 |
- 37 |
Likely to sell faster than
Source: MIBOR as distributed by MLS GRID,MLS#: 22074749
Travel times
Living Room
Kitchen
Primary Bedroom
Zillow last checked: 8 hours ago
Listing updated: December 01, 2025 at 04:39am
Listing Provided by:
Stephanie Cook 317-652-3136,
eXp Realty LLC
Source: MIBOR as distributed by MLS GRID,MLS#: 22074749
Facts & features
Interior
Bedrooms & bathrooms
- Bedrooms: 2
- Bathrooms: 3
- Full bathrooms: 2
- 1/2 bathrooms: 1
- Main level bathrooms: 1
Primary bedroom
- Level: Upper
- Area: 156 Square Feet
- Dimensions: 13x12
Bedroom 2
- Level: Upper
- Area: 130 Square Feet
- Dimensions: 13x10
Dining room
- Level: Main
- Area: 156 Square Feet
- Dimensions: 13x12
Family room
- Level: Main
- Area: 216 Square Feet
- Dimensions: 18x12
Kitchen
- Level: Main
- Area: 108 Square Feet
- Dimensions: 12x9
Heating
- Natural Gas
Cooling
- Central Air
Appliances
- Included: Dishwasher, Dryer, Disposal, Electric Oven, Range Hood, Refrigerator, Washer, Water Heater
- Laundry: Laundry Closet, Upper Level
Features
- Vaulted Ceiling(s), Entrance Foyer, Ceiling Fan(s), Eat-in Kitchen, Pantry
- Has basement: No
- Number of fireplaces: 1
- Fireplace features: Family Room, Gas Log, Masonry
- Common walls with other units/homes: 1 Common Wall,End Unit
Interior area
- Total structure area: 1,474
- Total interior livable area: 1,474 sqft
Property
Parking
- Total spaces: 1
- Parking features: Attached, Concrete
- Attached garage spaces: 1
Features
- Levels: Two
- Stories: 2
- Entry location: Ground Level
- Patio & porch: Patio, Porch
- Exterior features: Basketball Court, Tennis Court(s)
Lot
- Size: 3,484.8 Square Feet
- Features: Close to Clubhouse, Corner Lot, Sidewalks
Details
- Parcel number: 490317104143000600
- Horse amenities: None
Construction
Type & style
- Home type: Condo
- Architectural style: Traditional
- Property subtype: Residential, Condominium
- Attached to another structure: Yes
Materials
- Brick, Cedar
- Foundation: Slab
Condition
- New construction: No
- Year built: 1982
Utilities & green energy
- Water: Public
- Utilities for property: Electricity Connected, Water Connected
Community & HOA
Community
- Features: Clubhouse
- Subdivision: North Pointe Bay
HOA
- Has HOA: Yes
- Amenities included: Clubhouse, Maintenance, Management, Snow Removal, Tennis Court(s)
- Services included: Clubhouse, Entrance Common, Lawncare, Maintenance, Management, Snow Removal, Tennis Court(s)
- HOA fee: $325 monthly
- HOA phone: 317-558-5379
Location
- Region: Indianapolis
Financial & listing details
- Price per square foot: $136/sqft
- Tax assessed value: $183,800
- Annual tax amount: $2,042
- Date on market: 11/24/2025
- Cumulative days on market: 25 days
- Electric utility on property: Yes