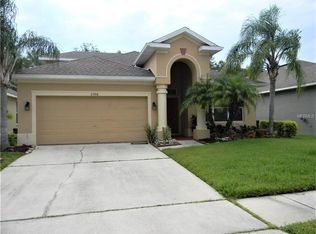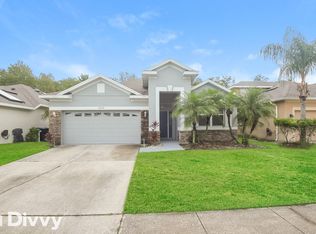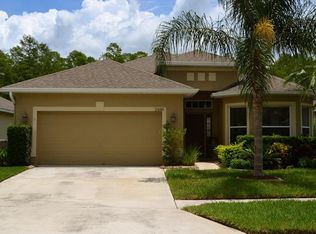Sold for $477,500 on 03/31/25
$477,500
2502 Cypress Trace Cir, Orlando, FL 32825
4beds
2,120sqft
Single Family Residence
Built in 2000
6,384 Square Feet Lot
$472,200 Zestimate®
$225/sqft
$2,695 Estimated rent
Home value
$472,200
$430,000 - $519,000
$2,695/mo
Zestimate® history
Loading...
Owner options
Explore your selling options
What's special
Discover elegance and practicality in this beautifully updated 4-bedroom, 3-bathroom home, nestled in the highly sought-after Sawgrass Estates subdivision of Cypress Springs in East Orlando. With a perfect blend of style and comfort, this home features a thoughtfully designed split floor plan and is conveniently situated near major highways, shopping, and dining. Upon entering, you are welcomed by a vast formal living room and elegant oak plank flooring. The heart of the home, the kitchen, stands out with its energy-efficient enhancements and stylish appointments. It boasts a KitchenAid fridge and oven range with an exterior-venting exhaust hood, set against striking butcher-block countertops, and solid wood 42” cabinetry. The kitchen’s central location ensures it is the perfect hub for family life, effortlessly connecting to the dining area and the spacious family room. The family room opens to a serene, conservation-backed, fenced backyard, offering privacy and uninterrupted nature views. The luxurious master suite is a private haven with a spacious walk-in closet and an ensuite bathroom featuring dual vanities, a large garden bath, and an oversized walk-in shower. All bedrooms are well-appointed with ample closet space and natural lighting, ensuring comfort for family and guests alike. Plank flooring, installed in 2021, and a newer roof from 2017 amplify the home’s appeal, along with the very recent addition of a 2023 A/C system, and a hybrid water heater complemented by a solar panel system, enhancing the home’s energy efficiency. Please note, the wall cabinetry in the front room is not included but is negotiable. The garage comes equipped with shelving that will stay, adding extra storage solutions. Sawgrass Estates residents enjoy community amenities such as water access, a swimming pool and a playground, all contributing to a country club lifestyle without the hefty price tag. This property is a true gem in a coveted neighborhood, offering all the upgrades and features that make a house a home. Don’t miss your chance to own this exceptional property. Act now to experience the lifestyle you deserve in a home that has it all!
Zillow last checked: 8 hours ago
Listing updated: March 31, 2025 at 05:11pm
Listing Provided by:
Devinee Overton-Morgan 407-232-1530,
MORGAN PROPERTY SOLUTIONS INC 407-982-7097,
Oliver Overton-Morgan 407-982-7097,
MORGAN PROPERTY SOLUTIONS INC
Bought with:
William Wygle, 3314222
THE WILKINS WAY LLC
Karen Wilkins, 3236778
THE WILKINS WAY LLC
Source: Stellar MLS,MLS#: O6280915 Originating MLS: Orlando Regional
Originating MLS: Orlando Regional

Facts & features
Interior
Bedrooms & bathrooms
- Bedrooms: 4
- Bathrooms: 3
- Full bathrooms: 3
Primary bedroom
- Features: Walk-In Closet(s)
- Level: First
- Area: 208 Square Feet
- Dimensions: 13x16
Bedroom 2
- Features: Dual Closets
- Level: First
- Area: 154 Square Feet
- Dimensions: 11x14
Bedroom 3
- Features: Dual Closets
- Level: First
- Area: 110 Square Feet
- Dimensions: 10x11
Bedroom 4
- Features: Dual Closets
- Level: First
- Area: 110 Square Feet
- Dimensions: 10x11
Primary bathroom
- Features: Dual Sinks, Garden Bath, Tub with Separate Shower Stall
- Level: First
Dinette
- Level: First
- Area: 108 Square Feet
- Dimensions: 9x12
Dining room
- Level: First
- Area: 121 Square Feet
- Dimensions: 11x11
Family room
- Level: First
- Area: 195 Square Feet
- Dimensions: 13x15
Kitchen
- Features: Breakfast Bar, Pantry
- Level: First
- Area: 143 Square Feet
- Dimensions: 11x13
Living room
- Level: First
- Area: 143 Square Feet
- Dimensions: 11x13
Heating
- Central, Electric
Cooling
- Central Air
Appliances
- Included: Dishwasher, Disposal, Electric Water Heater, Range, Range Hood, Refrigerator
- Laundry: Inside, Laundry Room
Features
- Ceiling Fan(s), Living Room/Dining Room Combo, Primary Bedroom Main Floor, Split Bedroom, Walk-In Closet(s)
- Flooring: Carpet, Ceramic Tile
- Doors: Sliding Doors
- Windows: Blinds
- Has fireplace: No
Interior area
- Total structure area: 2,745
- Total interior livable area: 2,120 sqft
Property
Parking
- Total spaces: 2
- Parking features: Driveway, Garage Door Opener
- Attached garage spaces: 2
- Has uncovered spaces: Yes
Features
- Levels: One
- Stories: 1
- Patio & porch: Covered, Deck, Patio, Porch
- Fencing: Vinyl
- Has view: Yes
- View description: Trees/Woods
Lot
- Size: 6,384 sqft
- Features: Conservation Area, Sidewalk
Details
- Parcel number: 052331186600630
- Zoning: P-D
- Special conditions: None
Construction
Type & style
- Home type: SingleFamily
- Architectural style: Florida
- Property subtype: Single Family Residence
Materials
- Block, Stucco
- Foundation: Slab
- Roof: Shingle
Condition
- New construction: No
- Year built: 2000
Utilities & green energy
- Electric: Photovoltaics Seller Owned
- Sewer: Public Sewer
- Water: Public
- Utilities for property: BB/HS Internet Available, Cable Available, Electricity Connected, Public, Street Lights
Green energy
- Energy efficient items: Water Heater
- Energy generation: Solar
Community & neighborhood
Security
- Security features: Security System Owned, Smoke Detector(s)
Community
- Community features: Deed Restrictions, Playground, Pool
Location
- Region: Orlando
- Subdivision: CYPRESS SPRINGS VILLAGE S 43/124
HOA & financial
HOA
- Has HOA: Yes
- HOA fee: $70 monthly
- Amenities included: Playground, Pool
- Services included: Recreational Facilities
- Association name: Bono and Associates
- Association phone: 407-233-3560
Other fees
- Pet fee: $0 monthly
Other financial information
- Total actual rent: 0
Other
Other facts
- Listing terms: Cash,Conventional,FHA,VA Loan
- Ownership: Fee Simple
- Road surface type: Asphalt
Price history
| Date | Event | Price |
|---|---|---|
| 3/31/2025 | Sold | $477,500-1.5%$225/sqft |
Source: | ||
| 2/28/2025 | Pending sale | $485,000$229/sqft |
Source: | ||
| 2/14/2025 | Listed for sale | $485,000+49.2%$229/sqft |
Source: | ||
| 8/4/2020 | Sold | $325,000$153/sqft |
Source: Public Record | ||
| 8/1/2020 | Pending sale | $325,000$153/sqft |
Source: RE/MAX DOWNTOWN #O5881938 | ||
Public tax history
| Year | Property taxes | Tax assessment |
|---|---|---|
| 2024 | $5,411 +7.6% | $343,176 +3% |
| 2023 | $5,027 +4.1% | $333,181 +3% |
| 2022 | $4,831 -2.6% | $323,477 +12.6% |
Find assessor info on the county website
Neighborhood: Alafaya
Nearby schools
GreatSchools rating
- 9/10Cypress Springs Elementary SchoolGrades: PK-5Distance: 0.5 mi
- 6/10Legacy Middle SchoolGrades: 6-8Distance: 2.4 mi
- 4/10University High SchoolGrades: 9-12Distance: 4.6 mi
Schools provided by the listing agent
- Elementary: Cypress Springs Elem
- Middle: Legacy Middle
- High: University High
Source: Stellar MLS. This data may not be complete. We recommend contacting the local school district to confirm school assignments for this home.
Get a cash offer in 3 minutes
Find out how much your home could sell for in as little as 3 minutes with a no-obligation cash offer.
Estimated market value
$472,200
Get a cash offer in 3 minutes
Find out how much your home could sell for in as little as 3 minutes with a no-obligation cash offer.
Estimated market value
$472,200



