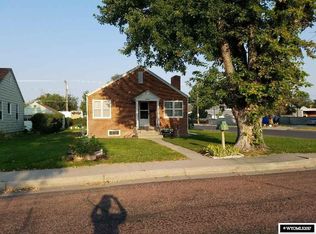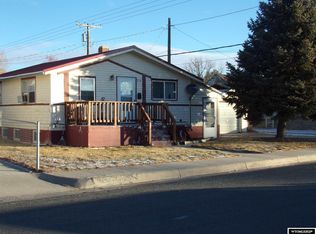This 986 square foot single family home has 1 bedrooms and 2.0 bathrooms. This home is located at 2502 E C St, Torrington, WY 82240.
This property is off market, which means it's not currently listed for sale or rent on Zillow. This may be different from what's available on other websites or public sources.


