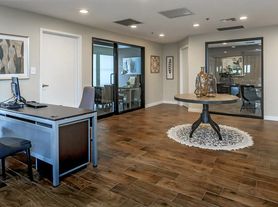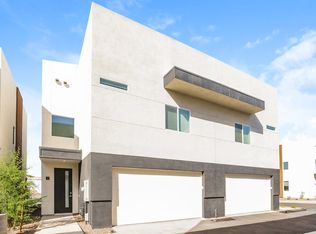3,106 SQ FT! 5 bedroom, 2 bath home in Phoenix's Shea Heights neighborhood. Desirable single-story floor plan. Charming kitchen with included appliances: Dishwasher, Dryer, Microwave, Oven, Refrigerator, Stove, and Washer. Spacious living areas, perfect for entertaining! along with a beautiful pool! Carpet and tile flooring in all the right places. This home offers 5 nicely sized bedrooms. Enjoy a backyard with a fenced yard, a covered patio Located in the desirable Shea Heights community. Great Phoenix location with nearby schools, parks, dining, and entertainment. Community amenities include biking/walking trails.
Pet Policy: Dogs and Cats Allowed with the following exceptions: Upon owner approval.
APPLICATION: $65 Application Fee Per Applicant 18 years or older (Nonrefundable). Please allow 24 to 72 business hours to process the Application once all required documents are submitted by all applicants. Move-in dates beyond 21 days from the Application Approval will require special approval.
LEASE LENGTH: 12-month Minimum (Longer Lease Term may be negotiable)
INITIAL MOVE-IN COSTS: Upon application approval, a nonrefundable Holding Retainer will be required to secure the property and will be applied towards the move-in costs. The Holding Retainer amount is determined by the type of Security Deposit option you choose. Applicants can choose between a traditional Security Deposit which may be 1.25 times the monthly rent but not greater than 1.5 times the monthly rent (75% refundable) or a Security Deposit Alternative program (only available on long-term leases of 12 months or more). A $250 one-time lease preparation fee as well as the first month's rent is due prior to move-in. If the Applicant has a Pet, $150 Non-Refundable Pet Fee per pet.
RECURRING MONTHLY COSTS: There is a 3.3% Administration Fee. If the Applicant has a Pet, a $35 Pet Rent Per Pet (Does Not Apply to Assistive Animals). All On Q Property Management Residents are enrolled in the Resident Benefits Package for $39 or $49 with pets, which includes liability insurance, credit building to help boost the resident's credit score with timely rent payments, move-in concierge service making utility connection and home service setup a breeze during your move-in, Renter to Buyer program, and much more!
*Other terms and conditions may apply. The list price is the base rent and recurring monthly costs may apply. All information including advertised rent and other charges are deemed reliable but not guaranteed and is subject to change.
By submitting your information on this page you consent to being contacted by the Property Manager and RentEngine via SMS, phone, or email.
House for rent
$3,199/mo
2502 E Sahuaro Dr, Phoenix, AZ 85028
5beds
3,106sqft
Price may not include required fees and charges.
Single family residence
Available now
Cats, dogs OK
In unit laundry
2 Garage spaces parking
Fireplace
What's special
Beautiful poolCovered patioDesirable single-story floor planCarpet and tile flooring
- 60 days |
- -- |
- -- |
Zillow last checked: 9 hours ago
Listing updated: December 06, 2025 at 11:49am
Travel times
Looking to buy when your lease ends?
Consider a first-time homebuyer savings account designed to grow your down payment with up to a 6% match & a competitive APY.
Facts & features
Interior
Bedrooms & bathrooms
- Bedrooms: 5
- Bathrooms: 2
- Full bathrooms: 2
Heating
- Fireplace
Appliances
- Included: Dishwasher, Dryer, Microwave, Refrigerator, Stove, Washer
- Laundry: In Unit
Features
- Flooring: Carpet, Tile
- Has fireplace: Yes
Interior area
- Total interior livable area: 3,106 sqft
Property
Parking
- Total spaces: 2
- Parking features: Garage
- Has garage: Yes
- Details: Contact manager
Features
- Patio & porch: Patio
- Exterior features: Concierge
- Has private pool: Yes
- Fencing: Fenced Yard
Details
- Parcel number: 16630190
Construction
Type & style
- Home type: SingleFamily
- Property subtype: Single Family Residence
Community & HOA
HOA
- Amenities included: Pool
Location
- Region: Phoenix
Financial & listing details
- Lease term: 1 Year
Price history
| Date | Event | Price |
|---|---|---|
| 12/6/2025 | Price change | $3,199-1.5%$1/sqft |
Source: Zillow Rentals | ||
| 11/10/2025 | Price change | $3,249-1.5%$1/sqft |
Source: Zillow Rentals | ||
| 11/5/2025 | Price change | $3,299-1.5%$1/sqft |
Source: Zillow Rentals | ||
| 10/31/2025 | Price change | $3,349-1.5%$1/sqft |
Source: Zillow Rentals | ||
| 10/29/2025 | Price change | $3,399-1.4%$1/sqft |
Source: Zillow Rentals | ||

