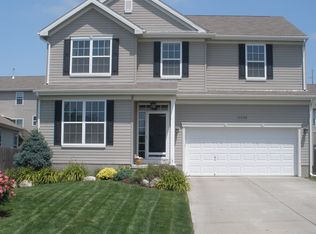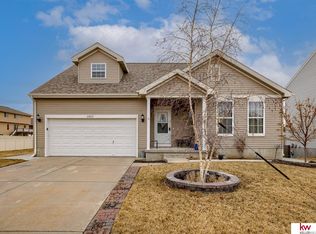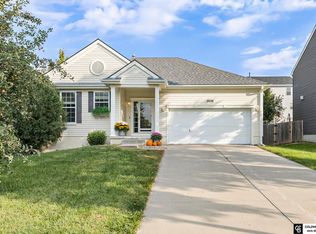Sold for $345,000 on 06/18/25
$345,000
2502 Hummingbird Cir, Bellevue, NE 68123
3beds
2,480sqft
Single Family Residence
Built in 2007
7,187.4 Square Feet Lot
$349,800 Zestimate®
$139/sqft
$2,334 Estimated rent
Home value
$349,800
$329,000 - $371,000
$2,334/mo
Zestimate® history
Loading...
Owner options
Explore your selling options
What's special
Imagine coming home to your own slice of paradise. Tucked away in a peaceful cul-de-sac, this gem sits right beside neighborhood walking trail that beckons you outdoors. Step inside and you'll find yourself in a home that's been kept beautifully. The kitchen is a chef's dream - gleaming stainless steel appliances pair perfectly with rich cherry cabinets and smooth with Corian countertops that seem to go on forever. Recently painted and newer carpet that cushions the feet throughout. The primary suite feels like a luxury hotel retreat. The bathroom alone might make you never want to leave, with its sprawling double vanity, deep soaking tub perfect for melting away stress, and a separate shower for those rushed Monday mornings. But wait until you discover what's downstairs. The massive rec room in the basement is basically begging to become your ultimate hangout spot - whether that's a sports fan's paradise, a cozy movie den, or that second living room your family's been dreaming about.
Zillow last checked: 8 hours ago
Listing updated: June 18, 2025 at 02:49pm
Listed by:
Karl Crompton 402-290-6265,
Hike Real Estate PC Bellevue
Bought with:
Michelle Nieves, 20220470
Coldwell Banker NHS RE
Source: GPRMLS,MLS#: 22511970
Facts & features
Interior
Bedrooms & bathrooms
- Bedrooms: 3
- Bathrooms: 2
- Full bathrooms: 2
- Main level bathrooms: 2
Primary bedroom
- Features: Wall/Wall Carpeting, Window Covering, Ceiling Fan(s)
- Level: Main
Bedroom 2
- Features: Wall/Wall Carpeting, Window Covering, Ceiling Fan(s)
- Level: Main
Bedroom 3
- Features: Wall/Wall Carpeting, Window Covering, Ceiling Fan(s)
- Level: Main
Primary bathroom
- Features: Full
Family room
- Features: Wall/Wall Carpeting
- Level: Basement
Kitchen
- Features: Window Covering, Pantry
- Level: Main
Living room
- Features: Wall/Wall Carpeting, 9'+ Ceiling, Ceiling Fan(s)
- Level: Main
Basement
- Area: 1494
Heating
- Natural Gas, Forced Air
Cooling
- Central Air
Appliances
- Included: Range, Refrigerator, Washer, Dishwasher, Dryer, Disposal, Microwave
- Laundry: Vinyl Floor
Features
- High Ceilings, Ceiling Fan(s)
- Flooring: Vinyl, Carpet, Ceramic Tile
- Windows: Window Coverings
- Basement: Partially Finished
- Has fireplace: No
Interior area
- Total structure area: 2,480
- Total interior livable area: 2,480 sqft
- Finished area above ground: 1,494
- Finished area below ground: 986
Property
Parking
- Total spaces: 2
- Parking features: Attached
- Attached garage spaces: 2
Features
- Patio & porch: Porch, Patio
- Fencing: Wood,Full,Privacy
Lot
- Size: 7,187 sqft
- Dimensions: 68.5 x 115.0 x 60.0 x 139.1
- Features: Up to 1/4 Acre., City Lot, Corner Lot, Subdivided, Level
Details
- Additional structures: Shed(s)
- Parcel number: 011585466
Construction
Type & style
- Home type: SingleFamily
- Architectural style: Ranch
- Property subtype: Single Family Residence
Materials
- Vinyl Siding
- Foundation: Concrete Perimeter
- Roof: Composition
Condition
- Not New and NOT a Model
- New construction: No
- Year built: 2007
Utilities & green energy
- Sewer: Public Sewer
- Water: Public
- Utilities for property: Cable Available, Electricity Available, Natural Gas Available, Water Available, Sewer Available
Community & neighborhood
Location
- Region: Bellevue
- Subdivision: Orchard Valley
Other
Other facts
- Listing terms: VA Loan,FHA,Conventional,Cash
- Ownership: Fee Simple
Price history
| Date | Event | Price |
|---|---|---|
| 6/18/2025 | Sold | $345,000-1.4%$139/sqft |
Source: | ||
| 5/19/2025 | Pending sale | $349,900$141/sqft |
Source: | ||
| 5/6/2025 | Listed for sale | $349,900+6.7%$141/sqft |
Source: | ||
| 10/30/2023 | Sold | $328,000$132/sqft |
Source: | ||
| 10/5/2023 | Pending sale | $328,000$132/sqft |
Source: | ||
Public tax history
| Year | Property taxes | Tax assessment |
|---|---|---|
| 2023 | $5,498 +4.3% | $279,392 +14.1% |
| 2022 | $5,270 +7.7% | $244,902 |
| 2021 | $4,892 +2.7% | $244,902 +13% |
Find assessor info on the county website
Neighborhood: 68123
Nearby schools
GreatSchools rating
- 6/10Fairview Elementary SchoolGrades: PK-6Distance: 0.6 mi
- 8/10Bellevue Mission Middle SchoolGrades: 7-8Distance: 3.9 mi
- 2/10Bellevue East Sr High SchoolGrades: 9-12Distance: 4.2 mi
Schools provided by the listing agent
- Elementary: Fairview
- Middle: Bellevue Mission
- High: Bellevue East
- District: Bellevue
Source: GPRMLS. This data may not be complete. We recommend contacting the local school district to confirm school assignments for this home.

Get pre-qualified for a loan
At Zillow Home Loans, we can pre-qualify you in as little as 5 minutes with no impact to your credit score.An equal housing lender. NMLS #10287.
Sell for more on Zillow
Get a free Zillow Showcase℠ listing and you could sell for .
$349,800
2% more+ $6,996
With Zillow Showcase(estimated)
$356,796

