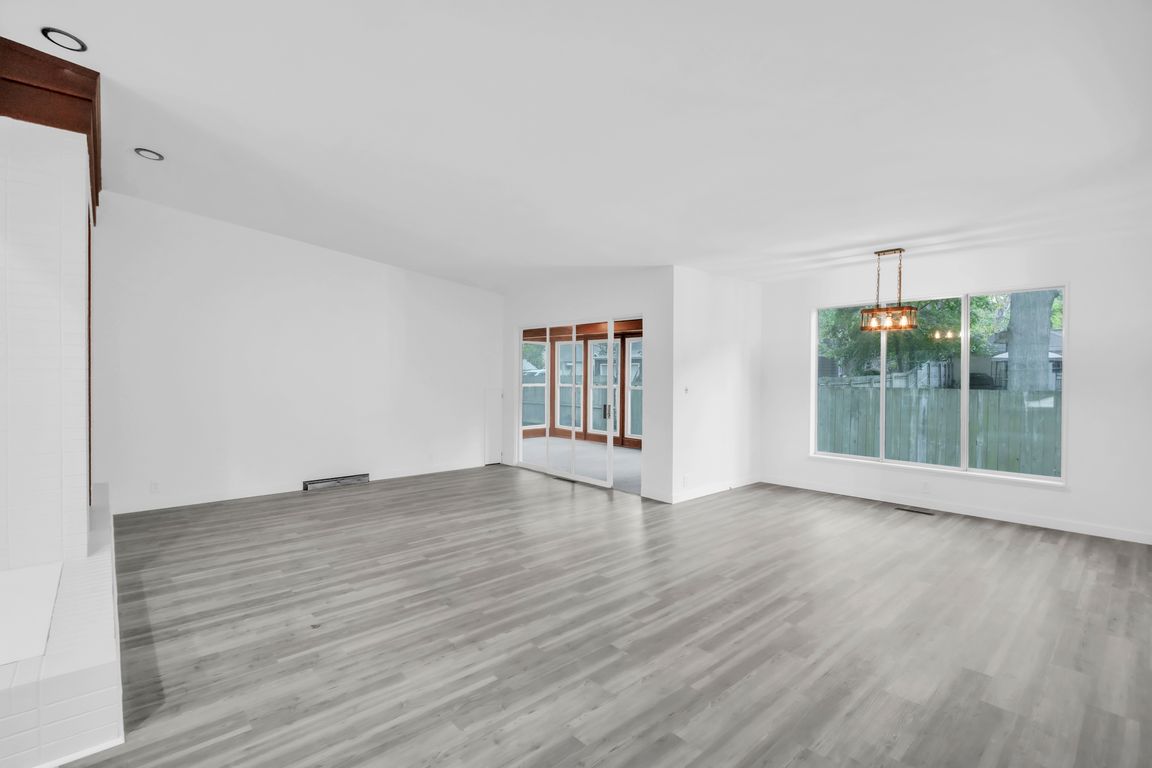
For sale
$389,900
5beds
3,972sqft
2502 Lee Dr, Bay City, MI 48708
5beds
3,972sqft
Single family residence
Built in 1953
8,712 sqft
2 Attached garage spaces
$98 price/sqft
What's special
Modern finishesStylish fixturesElegant modern tile workQuiet cul-de-sacQuartz countertopsSophistication with comfortPeaceful surroundings
Beautifully Renovated Home near Highly Desired Carroll Park! HELP OPTIONS AVAILABLE FOR BUYERS. SEE LAST PHOTO. Welcome to this stunning nearly 4,000 square foot home nestled on a quiet cul-de-sac in the sought-after Carroll Park neighborhood. This spacious 5-bedroom, 3-bath residence has been fully renovated with modern finishes and luxurious ...
- 2 days |
- 918 |
- 30 |
Source: MiRealSource,MLS#: 50192364 Originating MLS: Saginaw Board of REALTORS
Originating MLS: Saginaw Board of REALTORS
Travel times
Living Room
Kitchen
Bedroom
Zillow last checked: 7 hours ago
Listing updated: October 23, 2025 at 09:16am
Listed by:
Taylor Cobb 989-954-3087,
Our Home & Co Real Estate 989-392-7719,
Zach Martin 989-572-2221,
Our Home & Co Real Estate
Source: MiRealSource,MLS#: 50192364 Originating MLS: Saginaw Board of REALTORS
Originating MLS: Saginaw Board of REALTORS
Facts & features
Interior
Bedrooms & bathrooms
- Bedrooms: 5
- Bathrooms: 3
- Full bathrooms: 3
Bedroom 1
- Features: Laminate
- Level: Entry
- Area: 143
- Dimensions: 11 x 13
Bedroom 2
- Features: Wood
- Level: Second
- Area: 121
- Dimensions: 11 x 11
Bedroom 3
- Features: Wood
- Level: Second
- Area: 112
- Dimensions: 7 x 16
Bedroom 4
- Features: Laminate
- Level: Entry
- Area: 121
- Dimensions: 11 x 11
Bedroom 5
- Features: Laminate
- Level: Entry
- Area: 110
- Dimensions: 10 x 11
Bathroom 1
- Level: Entry
Bathroom 2
- Level: Entry
Bathroom 3
- Level: Second
Kitchen
- Features: Slate
- Level: Entry
- Area: 160
- Dimensions: 16 x 10
Heating
- Forced Air, Natural Gas
Features
- Flooring: Laminate, Wood, Slate
- Basement: Unfinished,Crawl Space
- Number of fireplaces: 1
- Fireplace features: Living Room
Interior area
- Total structure area: 4,472
- Total interior livable area: 3,972 sqft
- Finished area above ground: 3,972
- Finished area below ground: 0
Property
Parking
- Total spaces: 2
- Parking features: Attached
- Attached garage spaces: 2
Features
- Levels: Two
- Stories: 2
- Frontage type: Road
- Frontage length: 40
Lot
- Size: 8,712 Square Feet
- Dimensions: 65.00 x 120.00
Details
- Parcel number: 0916002335100700
Construction
Type & style
- Home type: SingleFamily
- Architectural style: Colonial,Victorian
- Property subtype: Single Family Residence
Materials
- Wood Siding
- Foundation: Basement
Condition
- Year built: 1953
Utilities & green energy
- Sewer: Public Sanitary
- Water: Public
Community & HOA
Community
- Subdivision: N/A
HOA
- Has HOA: No
Location
- Region: Bay City
Financial & listing details
- Price per square foot: $98/sqft
- Tax assessed value: $325,800
- Annual tax amount: $5,606
- Date on market: 10/23/2025
- Listing agreement: Exclusive Right To Sell
- Listing terms: Cash,Conventional,VA Loan
- Ownership type: LLC