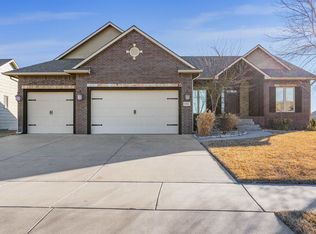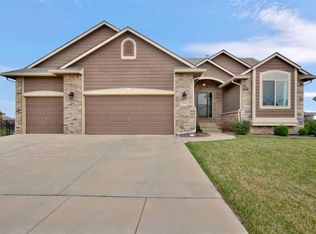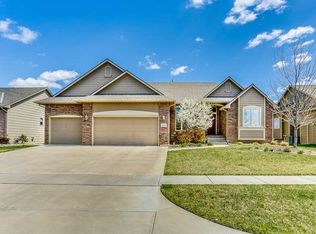Very inviting and fabulously maintained are two things you'll think of when entering this split bedroom ranch that's loaded with upgrades. Upon entering the open and spacious floorpan, you'll be welcomed with rich hardwood floors, vaulted ceiling with knotty beams, dynamite light fixtures, and lots of natural light cascading through east facing windows. The kitchen has had an upgraded remodel to include granite surfaces, neutral backsplash, eating bar, plumbed for both electric and gas hook up, elongated island with added cabinetry and microwave enclosure. Don't miss the hidden pantry and conveniently located drop zone! The ample Master Suite features a boxed ceiling with custom molding/ lighting, laundry room nearby, en suite bath with double vanity, water closet, soaker tub, shower, and walk-in closet. Escape to the view out basement offering a family room complete with wet bar, 4th bedroom with french doors, 5th bedroom with partial finish currently being used as a hobby room, full bathroom, and storage areas. Extend your living space outdoors on a sizable corner lot complete with garden beds, covered deck and expansive patio perfectly suited for entertaining family and friends. Sprinkler system, irrigation well, wrought iron fencing, 3 car garage, and added exterior lighting. All this located in Sedgwick County and Andover School District with a neighborhood elementary school within walking distance. This property offers the perfect blend of comfortable living in a desirable neighborhood, don't miss it!
This property is off market, which means it's not currently listed for sale or rent on Zillow. This may be different from what's available on other websites or public sources.



