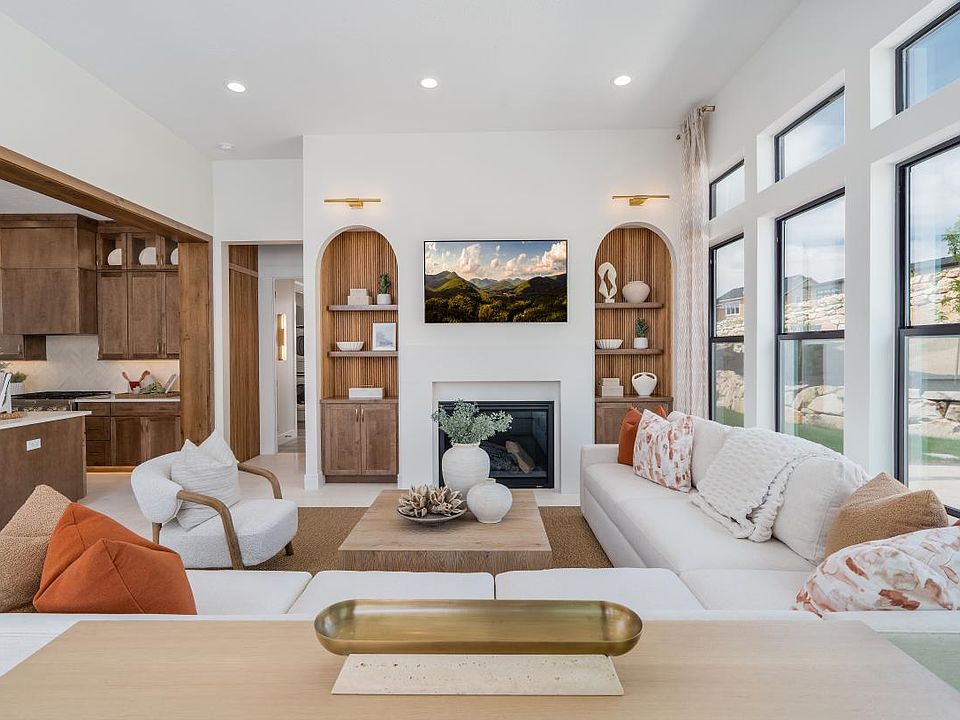Deluxe modern design. The Fairbanks' welcoming stepped covered entry flows into the two-story foyer, with views of the two-story great room and desirable luxury outdoor living space beyond. The well-equipped kitchen overlooks a bright formal dining room, and is enhanced by a large center island with breakfast bar, ample counter and cabinet space, and sizable walk-in pantry. The stunning primary bedroom suite is enhanced by an enormous walk-in closet and deluxe primary bath with dual vanities, large soaking tub, luxe glass-enclosed shower with seat, linen storage, and private water closet. Spacious secondary bedrooms feature roomy walk-in closets, one with private full bath, the other with shared full hall bath with separate vanity area. Additional highlights include a generous second floor loft; versatile flex space off the dining room; convenient powder room, everyday entry, and drop zone off the foyer; centrally located laundry; and additional storage. Disclaimer: Photos are images only and should not be relied upon to confirm applicable features.
New construction
$1,800,000
2502 N Salvia Dr, Saratoga Springs, UT 84045
6beds
5,889sqft
Single Family Residence
Built in 2025
-- sqft lot
$-- Zestimate®
$306/sqft
$-- HOA
Under construction (available March 2026)
Currently being built and ready to move in soon. Reserve today by contacting the builder.
What's special
Additional storageStepped covered entryPrivate water closetEveryday entryDrop zoneTwo-story foyerTwo-story great room
This home is based on the Fairbanks plan.
Call: (385) 334-4217
- 1 day |
- 55 |
- 5 |
Zillow last checked: November 08, 2025 at 05:34am
Listing updated: November 08, 2025 at 05:34am
Listed by:
Toll Brothers
Source: Toll Brothers Inc.
Travel times
Facts & features
Interior
Bedrooms & bathrooms
- Bedrooms: 6
- Bathrooms: 8
- Full bathrooms: 6
- 1/2 bathrooms: 2
Interior area
- Total interior livable area: 5,889 sqft
Video & virtual tour
Property
Parking
- Total spaces: 3
- Parking features: Garage
- Garage spaces: 3
Features
- Levels: 3.0
- Stories: 3
Construction
Type & style
- Home type: SingleFamily
- Property subtype: Single Family Residence
Condition
- New Construction,Under Construction
- New construction: Yes
- Year built: 2025
Details
- Builder name: Toll Brothers
Community & HOA
Community
- Subdivision: Toll Brothers at Wildflower
Location
- Region: Saratoga Springs
Financial & listing details
- Price per square foot: $306/sqft
- Date on market: 11/8/2025
About the community
Lake
Picture life in this picturesque community, where your home is a perfect reflection of you and endless options for fun and connection are just beyond your door. Toll Brothers at Wildflower in Saratoga Springs, Utah, is set within a desirable master plan that offers an amazing active lifestyle, with one third of the overall master plan dedicated to outdoor recreation including hundreds of acres of open space, six parks, a beautiful lake, and miles of trails to explore. Choose from a stunning selection of expansive single-family home designs on spacious home sites and enjoy the unique opportunity to personalize your fixtures and finishes at the Toll Brothers Design Studio. Find your dream home at Toll Brothers at Wildflower and enjoy everything this sought-after location has to offer, including abundant amenities, gorgeous views, and a convenient commute to top employment centers. Home price does not include any home site premium.
Source: Toll Brothers Inc.

