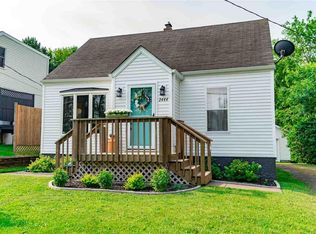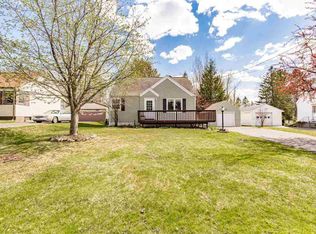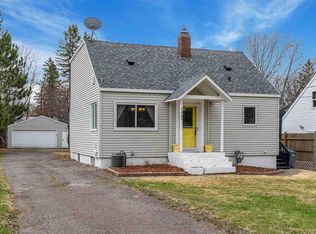Sold for $215,000 on 01/24/25
$215,000
2502 Nanticoke St, Duluth, MN 55811
3beds
1,551sqft
Single Family Residence
Built in 1949
0.25 Acres Lot
$245,800 Zestimate®
$139/sqft
$2,339 Estimated rent
Home value
$245,800
$219,000 - $273,000
$2,339/mo
Zestimate® history
Loading...
Owner options
Explore your selling options
What's special
Looking for an affordable place to call Home in a super-convenient neighborhood?!? Check out this solid 3BR/1.5 BA Home in Piedmont Heights on a large (1/4 Acre) lot. The huge backyard has a newer Deck and it's already fenced in for your Fur Babies! Large Family Room with knotty pine and a bar! Ready for some of your finishing touches, but most of the expensive items have been recently updated: Gas Furnace, Water Heater, and Newer Roof too. Large 2 car garage is partially insulated and has electric. Home is close to just about everything! Shopping, City Hiking & Biking Trails, Enger Golf, Lake Superior College, Craft District, ... Come check this one out before it's too late!!!
Zillow last checked: 8 hours ago
Listing updated: September 08, 2025 at 04:27pm
Listed by:
Michael Jorgensen 218-428-8808,
Edina Realty, Inc. - Duluth
Bought with:
Joshua Gosar, MN 40838059 | WI 98765
RE/MAX Results
Source: Lake Superior Area Realtors,MLS#: 6117313
Facts & features
Interior
Bedrooms & bathrooms
- Bedrooms: 3
- Bathrooms: 2
- Full bathrooms: 1
- 1/2 bathrooms: 1
- Main level bedrooms: 1
Bedroom
- Level: Main
- Area: 138.6 Square Feet
- Dimensions: 12.6 x 11
Bedroom
- Level: Main
- Area: 130 Square Feet
- Dimensions: 13 x 10
Bedroom
- Description: Entire Upper Story
- Level: Second
- Area: 139.7 Square Feet
- Dimensions: 11 x 12.7
Dining room
- Level: Main
Family room
- Level: Lower
- Area: 336 Square Feet
- Dimensions: 28 x 12
Kitchen
- Level: Main
- Area: 147 Square Feet
- Dimensions: 15 x 9.8
Living room
- Level: Main
- Area: 192 Square Feet
- Dimensions: 16 x 12
Heating
- Forced Air, Natural Gas
Appliances
- Included: Water Heater-Electric, Dishwasher, Exhaust Fan, Range, Refrigerator
- Laundry: Dryer Hook-Ups, Washer Hookup
Features
- Ceiling Fan(s), Eat In Kitchen, Natural Woodwork
- Flooring: Hardwood Floors
- Windows: Vinyl Windows, Wood Frames
- Basement: Full,Drainage System,Partially Finished,Bath,Family/Rec Room,Utility Room,Washer Hook-Ups,Dryer Hook-Ups
- Has fireplace: No
Interior area
- Total interior livable area: 1,551 sqft
- Finished area above ground: 1,215
- Finished area below ground: 336
Property
Parking
- Total spaces: 2
- Parking features: Off Street, Detached, Electrical Service, Insulation, Slab
- Garage spaces: 2
- Has uncovered spaces: Yes
Features
- Patio & porch: Deck
- Exterior features: Rain Gutters
- Fencing: Partial
- Has view: Yes
- View description: Typical
Lot
- Size: 0.25 Acres
- Dimensions: 65 x 170
- Features: Some Trees
- Residential vegetation: Partially Wooded
Details
- Foundation area: 810
- Parcel number: 010206000060
Construction
Type & style
- Home type: SingleFamily
- Architectural style: Bungalow
- Property subtype: Single Family Residence
Materials
- Brick, Vinyl, Frame/Wood
- Foundation: Concrete Perimeter
- Roof: Asphalt Shingle
Condition
- Previously Owned
- Year built: 1949
Utilities & green energy
- Electric: Minnesota Power
- Sewer: Public Sewer
- Water: Public
Community & neighborhood
Location
- Region: Duluth
Other
Other facts
- Listing terms: Cash,Conventional,FHA,MHFA/WHEDA,VA Loan
- Road surface type: Paved
Price history
| Date | Event | Price |
|---|---|---|
| 1/24/2025 | Sold | $215,000-2.3%$139/sqft |
Source: | ||
| 1/2/2025 | Pending sale | $220,000$142/sqft |
Source: | ||
| 12/19/2024 | Listed for sale | $220,000+88.2%$142/sqft |
Source: | ||
| 8/28/2001 | Sold | $116,900$75/sqft |
Source: | ||
Public tax history
| Year | Property taxes | Tax assessment |
|---|---|---|
| 2024 | $2,622 -4.2% | $218,200 +8.3% |
| 2023 | $2,738 +10.1% | $201,500 +1.3% |
| 2022 | $2,486 +17.7% | $199,000 +17.4% |
Find assessor info on the county website
Neighborhood: Piedmont Heights
Nearby schools
GreatSchools rating
- 7/10Piedmont Elementary SchoolGrades: PK-5Distance: 0.1 mi
- 3/10Lincoln Park Middle SchoolGrades: 6-8Distance: 1.5 mi
- 5/10Denfeld Senior High SchoolGrades: 9-12Distance: 2.3 mi

Get pre-qualified for a loan
At Zillow Home Loans, we can pre-qualify you in as little as 5 minutes with no impact to your credit score.An equal housing lender. NMLS #10287.
Sell for more on Zillow
Get a free Zillow Showcase℠ listing and you could sell for .
$245,800
2% more+ $4,916
With Zillow Showcase(estimated)
$250,716

