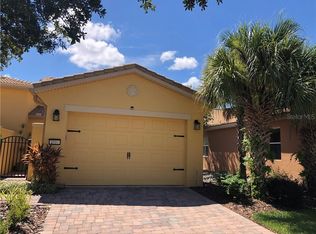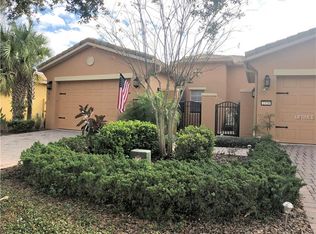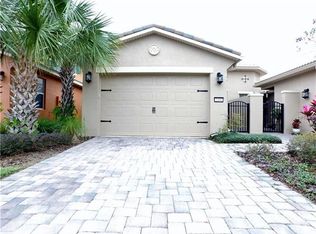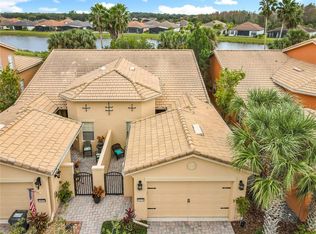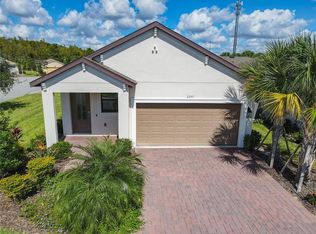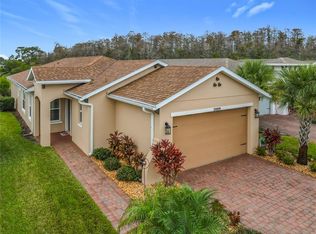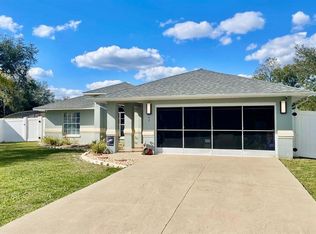You must see this move in ready home to appreciate this 2 bedroom 2 bath plus a den Cortina Model. Fully furnished except for personal items left in closets. It sits on the 9th hole of the Oaks golf course and also has a water view. You can sit and watch the golfers from your lanai during the day and then sip cocktails in the evening while you watch the abundant wildlife. upgraded carpet in Den and Guest Bedroom. Vinyl Plank waterproof flooring was added in Great room, Dining Room and Primary Bedroom. The Master bedroom and bath includes a walk-in closet, a walk-in shower 2 sinks, Corian counter tops and cherry cabinets. The Kitchen includes Corian counters Cherry Cabinets with pull out drawers in the bottom cabinets, stainless steel appliances, a new microwave oven and a newly replaced garbage disposal. The washer and dryer are like new. The Air Conditioning was replaced in 2021 with a Lennox system. The water heater was replaced in 2024. The Garage floors were polyurethane coated in 2024. The garage door opener was replaced in 2024 and to top it off, the Sliding Glass door to the Lanai was replaced with an Anderson Sliding door in 2024.
For sale
Price cut: $21K (11/16)
$308,000
2502 Palm Tree Dr, Poinciana, FL 34759
2beds
1,539sqft
Est.:
Townhouse
Built in 2007
3,751 Square Feet Lot
$-- Zestimate®
$200/sqft
$428/mo HOA
What's special
Water viewAbundant wildlifeCorian counter topsUpgraded carpetGarbage disposalVinyl plank waterproof flooringWalk-in shower
- 273 days |
- 139 |
- 3 |
Zillow last checked: 8 hours ago
Listing updated: November 16, 2025 at 10:39am
Listing Provided by:
Suzanne Foels 407-288-7992,
BELLA VERDE REALTY LLC 407-641-2688
Source: Stellar MLS,MLS#: S5123237 Originating MLS: Osceola
Originating MLS: Osceola

Tour with a local agent
Facts & features
Interior
Bedrooms & bathrooms
- Bedrooms: 2
- Bathrooms: 2
- Full bathrooms: 2
Primary bedroom
- Features: Walk-In Closet(s)
- Level: First
- Area: 168 Square Feet
- Dimensions: 12x14
Bedroom 2
- Features: Built-in Closet
- Level: First
- Area: 100 Square Feet
- Dimensions: 10x10
Den
- Level: First
- Area: 130 Square Feet
- Dimensions: 10x13
Dining room
- Level: First
- Area: 140 Square Feet
- Dimensions: 14x10
Kitchen
- Level: First
- Area: 144 Square Feet
- Dimensions: 16x9
Living room
- Level: First
- Area: 252 Square Feet
- Dimensions: 14x18
Heating
- Central, Electric, Heat Pump
Cooling
- Central Air
Appliances
- Included: Dishwasher, Disposal, Dryer, Electric Water Heater, Exhaust Fan, Microwave, Range, Refrigerator, Washer
- Laundry: Laundry Room
Features
- Ceiling Fan(s), Eating Space In Kitchen, Open Floorplan, Solid Surface Counters, Solid Wood Cabinets, Thermostat, Walk-In Closet(s)
- Flooring: Ceramic Tile, Laminate
- Windows: Window Treatments
- Has fireplace: No
Interior area
- Total structure area: 1,999
- Total interior livable area: 1,539 sqft
Video & virtual tour
Property
Parking
- Total spaces: 1
- Parking features: Garage - Attached
- Attached garage spaces: 1
Features
- Levels: One
- Stories: 1
- Exterior features: Courtyard, Irrigation System
- Has view: Yes
- View description: Golf Course, Park/Greenbelt
Lot
- Size: 3,751 Square Feet
Details
- Parcel number: 282714933543000780
- Special conditions: None
Construction
Type & style
- Home type: Townhouse
- Property subtype: Townhouse
Materials
- Block, Stucco
- Foundation: Slab
- Roof: Tile
Condition
- New construction: No
- Year built: 2007
Utilities & green energy
- Sewer: Public Sewer
- Water: Public
- Utilities for property: Cable Connected, Public, Sprinkler Recycled, Street Lights
Community & HOA
Community
- Features: Clubhouse, Deed Restrictions, Fitness Center, Gated Community - Guard, Golf Carts OK, Irrigation-Reclaimed Water, Playground, Pool, Restaurant, Tennis Court(s)
- Senior community: Yes
- Subdivision: SOLIVITA
HOA
- Has HOA: Yes
- Amenities included: Basketball Court, Cable TV, Clubhouse, Fence Restrictions, Fitness Center, Gated, Golf Course, Pickleball Court(s), Pool, Recreation Facilities, Sauna, Shuffleboard Court, Spa/Hot Tub, Tennis Court(s)
- Services included: 24-Hour Guard, Cable TV, Common Area Taxes, Community Pool, Reserve Fund, Internet, Maintenance Structure, Maintenance Grounds, Maintenance Repairs, Manager, Pool Maintenance, Recreational Facilities
- HOA fee: $428 monthly
- HOA name: Rudy Bautista
- HOA phone: 863-701-2969
- Pet fee: $0 monthly
Location
- Region: Poinciana
Financial & listing details
- Price per square foot: $200/sqft
- Tax assessed value: $271,000
- Annual tax amount: $1,392
- Date on market: 3/24/2025
- Cumulative days on market: 267 days
- Listing terms: Cash,Conventional,FHA,VA Loan
- Ownership: Fee Simple
- Total actual rent: 0
- Road surface type: Paved
Estimated market value
Not available
Estimated sales range
Not available
Not available
Price history
Price history
| Date | Event | Price |
|---|---|---|
| 11/16/2025 | Price change | $308,000-6.4%$200/sqft |
Source: | ||
| 6/25/2025 | Price change | $329,000-4.4%$214/sqft |
Source: | ||
| 3/25/2025 | Listed for sale | $344,000+35.8%$224/sqft |
Source: | ||
| 1/23/2008 | Sold | $253,400$165/sqft |
Source: Public Record Report a problem | ||
Public tax history
Public tax history
| Year | Property taxes | Tax assessment |
|---|---|---|
| 2024 | $1,393 +2.9% | $152,087 +3% |
| 2023 | $1,353 -1.4% | $147,657 +3% |
| 2022 | $1,372 -0.2% | $143,356 +3% |
Find assessor info on the county website
BuyAbility℠ payment
Est. payment
$2,410/mo
Principal & interest
$1479
HOA Fees
$428
Other costs
$503
Climate risks
Neighborhood: 34759
Nearby schools
GreatSchools rating
- 1/10Palmetto Elementary SchoolGrades: PK-5Distance: 2.2 mi
- 3/10Lake Marion Creek Elementary SchoolGrades: 6-8Distance: 5 mi
- 3/10Haines City Senior High SchoolGrades: PK,9-12Distance: 7.8 mi
- Loading
- Loading
