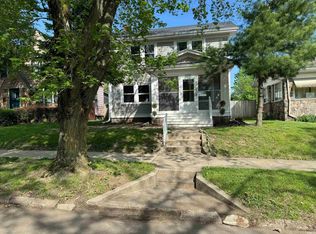Closed
$168,000
2502 Terrace Rd, Fort Wayne, IN 46805
2beds
1,390sqft
Single Family Residence
Built in 1927
5,227.2 Square Feet Lot
$170,100 Zestimate®
$--/sqft
$1,100 Estimated rent
Home value
$170,100
$155,000 - $187,000
$1,100/mo
Zestimate® history
Loading...
Owner options
Explore your selling options
What's special
MULTIPLE OFFERS- HIGHEST AND BEST BY 12 NOON 6/25 If you are looking for a home that is unlike any other home you will look at, this is the one! Check out this very unique historical home conveniently located in the 05, close to downtown to the south, and Coliseum to the north! Walk in to the living room and notice the most unique gas fireplace you have ever seen, with recess lighting in the artistic mantle and a beautiful original mural above, and the neatest built in cabinets below. Hardwood floors that are designed for the decorative rugs of your choosing! Pass through the wrought iron gates into a large dining room that has amazing window treatments and very unique lighted built in cabinets! Step into the solarium and check out the fountain! From your back porch, watch the honey bees do their work in the backyard full of Indiana wildflowers! New foundation in 2019, as well as all of the applainces, which remain. Stain glass windows, french doors, exquisite woodwork, walk up attic, just to much to mention, you just have to come see it!!!
Zillow last checked: 8 hours ago
Listing updated: July 24, 2025 at 08:47am
Listed by:
Justin T Herber Cell:260-413-4942,
Coldwell Banker Real Estate Gr
Bought with:
Chad A Davis, RB14042514
Headwaters Realty Advisors LLC
Source: IRMLS,MLS#: 202523835
Facts & features
Interior
Bedrooms & bathrooms
- Bedrooms: 2
- Bathrooms: 1
- Full bathrooms: 1
- Main level bedrooms: 2
Bedroom 1
- Level: Main
Bedroom 2
- Level: Main
Dining room
- Level: Main
- Area: 165
- Dimensions: 15 x 11
Family room
- Level: Main
- Area: 176
- Dimensions: 22 x 8
Kitchen
- Level: Main
- Area: 128
- Dimensions: 16 x 8
Living room
- Level: Main
- Area: 275
- Dimensions: 25 x 11
Heating
- Forced Air
Cooling
- Central Air
Appliances
- Included: Range/Oven Hook Up Elec, Dishwasher, Refrigerator, Washer, Dryer-Electric, Freezer, Electric Range
- Laundry: Electric Dryer Hookup
Features
- Ceiling Fan(s), Bidet
- Flooring: Hardwood, Parquet, Tile
- Windows: Window Treatments
- Basement: Cellar,Full,Unfinished,Block,Concrete
- Attic: Walk-up
- Number of fireplaces: 1
- Fireplace features: Living Room, Gas Log
Interior area
- Total structure area: 2,780
- Total interior livable area: 1,390 sqft
- Finished area above ground: 1,390
- Finished area below ground: 0
Property
Parking
- Total spaces: 1
- Parking features: Detached, Garage Door Opener
- Garage spaces: 1
Features
- Levels: One
- Stories: 1
- Patio & porch: Covered
- Fencing: Chain Link
Lot
- Size: 5,227 sqft
- Dimensions: 41x124
- Features: Level, City/Town/Suburb
Details
- Parcel number: 020735259009.000074
Construction
Type & style
- Home type: SingleFamily
- Property subtype: Single Family Residence
Materials
- Aluminum Siding
- Roof: Shingle
Condition
- New construction: No
- Year built: 1927
Utilities & green energy
- Gas: NIPSCO
- Sewer: City
- Water: City, Fort Wayne City Utilities
Community & neighborhood
Location
- Region: Fort Wayne
- Subdivision: Brook View / Brookview
Other
Other facts
- Listing terms: Cash,Conventional
- Road surface type: Asphalt
Price history
| Date | Event | Price |
|---|---|---|
| 7/23/2025 | Sold | $168,000-4% |
Source: | ||
| 6/25/2025 | Pending sale | $175,000 |
Source: | ||
| 6/21/2025 | Listed for sale | $175,000 |
Source: | ||
Public tax history
| Year | Property taxes | Tax assessment |
|---|---|---|
| 2024 | $1,464 +8% | $182,000 +24.5% |
| 2023 | $1,355 +34.3% | $146,200 +17.1% |
| 2022 | $1,009 +19.8% | $124,900 +23.9% |
Find assessor info on the county website
Neighborhood: Brookview
Nearby schools
GreatSchools rating
- 7/10Franke Park Elementary SchoolGrades: PK-5Distance: 0.8 mi
- 5/10Northwood Middle SchoolGrades: 6-8Distance: 2.6 mi
- 2/10North Side High SchoolGrades: 9-12Distance: 0.2 mi
Schools provided by the listing agent
- Elementary: Franke Park
- Middle: Northwood
- High: North Side
- District: Fort Wayne Community
Source: IRMLS. This data may not be complete. We recommend contacting the local school district to confirm school assignments for this home.
Get pre-qualified for a loan
At Zillow Home Loans, we can pre-qualify you in as little as 5 minutes with no impact to your credit score.An equal housing lender. NMLS #10287.
Sell with ease on Zillow
Get a Zillow Showcase℠ listing at no additional cost and you could sell for —faster.
$170,100
2% more+$3,402
With Zillow Showcase(estimated)$173,502
