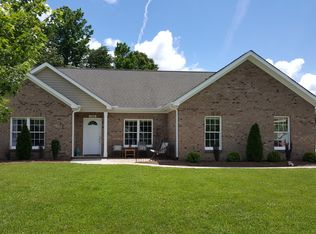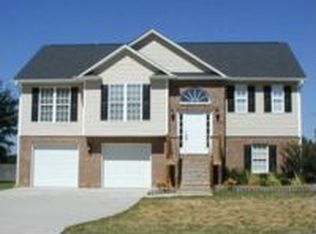Sold for $310,000
$310,000
2502 Willard Rd, High Point, NC 27265
3beds
1,570sqft
Stick/Site Built, Residential, Single Family Residence
Built in 1996
0.35 Acres Lot
$313,000 Zestimate®
$--/sqft
$1,833 Estimated rent
Home value
$313,000
$285,000 - $344,000
$1,833/mo
Zestimate® history
Loading...
Owner options
Explore your selling options
What's special
This attractive ranch home features a modern Kitchen with stainless steel appliances and granite countertops, offering ample cabinet space and flows into the Breakfast Nook. The welcoming Entry leads to a spacious Dining room. The spacious Great Room is perfect for relaxing and entertaining, with vaulted ceilings and a fireplace. The Primary bedroom includes a walk-in closet and a luxurious bath. Conveniently located near shopping, dining, and major highways.
Zillow last checked: 8 hours ago
Listing updated: November 22, 2024 at 06:37pm
Listed by:
Deanna Autry 336-587-4281,
Howard Hanna Allen Tate Summerfield,
Betty A. Smith 336-451-4923,
Howard Hanna Allen Tate Summerfield
Bought with:
Rhonda Ballentine-Brown, 222325
Keller Williams One
Source: Triad MLS,MLS#: 1158633 Originating MLS: Greensboro
Originating MLS: Greensboro
Facts & features
Interior
Bedrooms & bathrooms
- Bedrooms: 3
- Bathrooms: 2
- Full bathrooms: 2
- Main level bathrooms: 2
Primary bedroom
- Level: Main
- Dimensions: 18 x 11
Bedroom 2
- Level: Main
- Dimensions: 12 x 10
Bedroom 3
- Level: Main
- Dimensions: 12 x 10
Breakfast
- Level: Main
- Dimensions: 9.5 x 8.42
Dining room
- Level: Main
- Dimensions: 11.5 x 10.5
Entry
- Level: Main
- Dimensions: 10.5 x 7.75
Great room
- Level: Main
- Dimensions: 18 x 18
Kitchen
- Level: Main
- Dimensions: 10 x 9.5
Laundry
- Level: Main
- Dimensions: 5.58 x 4
Heating
- Forced Air, Natural Gas
Cooling
- Central Air
Appliances
- Included: Microwave, Dishwasher, Disposal, Free-Standing Range, Gas Water Heater
- Laundry: Dryer Connection, Main Level, Washer Hookup
Features
- Great Room, Ceiling Fan(s), Dead Bolt(s), Soaking Tub, Pantry, Separate Shower, Vaulted Ceiling(s)
- Flooring: Carpet, Vinyl, Wood
- Doors: Arched Doorways, Insulated Doors
- Windows: Insulated Windows
- Has basement: No
- Number of fireplaces: 1
- Fireplace features: Great Room
Interior area
- Total structure area: 1,570
- Total interior livable area: 1,570 sqft
- Finished area above ground: 1,570
Property
Parking
- Total spaces: 2
- Parking features: Driveway, Garage, Garage Door Opener, Attached
- Attached garage spaces: 2
- Has uncovered spaces: Yes
Features
- Levels: One
- Stories: 1
- Pool features: None
Lot
- Size: 0.35 Acres
- Dimensions: 85 x 184 x 87 x 169
Details
- Parcel number: 0195599
- Zoning: RS-15
- Special conditions: Owner Sale
Construction
Type & style
- Home type: SingleFamily
- Architectural style: Ranch
- Property subtype: Stick/Site Built, Residential, Single Family Residence
Materials
- Vinyl Siding
- Foundation: Slab
Condition
- Year built: 1996
Utilities & green energy
- Sewer: Public Sewer
- Water: Public
Community & neighborhood
Security
- Security features: Smoke Detector(s)
Location
- Region: High Point
- Subdivision: Clifton Heights
HOA & financial
HOA
- Has HOA: Yes
- HOA fee: $80 annually
Other
Other facts
- Listing agreement: Exclusive Right To Sell
- Listing terms: Cash,Conventional,FHA,VA Loan
Price history
| Date | Event | Price |
|---|---|---|
| 11/22/2024 | Sold | $310,000+3.3% |
Source: | ||
| 10/24/2024 | Pending sale | $300,000 |
Source: | ||
| 10/17/2024 | Listed for sale | $300,000+102% |
Source: | ||
| 11/16/2015 | Sold | $148,500-0.7% |
Source: | ||
| 10/6/2015 | Pending sale | $149,500$95/sqft |
Source: Berkshire Hathaway HomeServices Carolinas Realty #773481 Report a problem | ||
Public tax history
| Year | Property taxes | Tax assessment |
|---|---|---|
| 2025 | $2,575 | $186,900 |
| 2024 | $2,575 +2.2% | $186,900 |
| 2023 | $2,519 | $186,900 |
Find assessor info on the county website
Neighborhood: 27265
Nearby schools
GreatSchools rating
- 7/10Montlieu Academy of TechnologyGrades: PK-5Distance: 2.8 mi
- 4/10Laurin Welborn MiddleGrades: 6-8Distance: 2.6 mi
- 6/10T Wingate Andrews High SchoolGrades: 9-12Distance: 2.4 mi
Get a cash offer in 3 minutes
Find out how much your home could sell for in as little as 3 minutes with a no-obligation cash offer.
Estimated market value$313,000
Get a cash offer in 3 minutes
Find out how much your home could sell for in as little as 3 minutes with a no-obligation cash offer.
Estimated market value
$313,000

