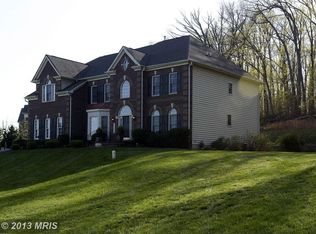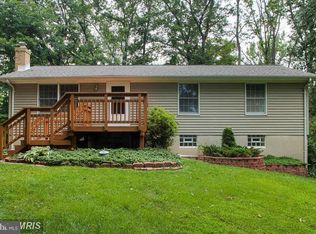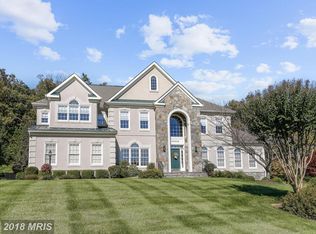Sold for $1,065,000
$1,065,000
25024 Johnson Farm Rd, Gaithersburg, MD 20882
4beds
6,204sqft
Single Family Residence
Built in 2004
2.03 Acres Lot
$1,069,200 Zestimate®
$172/sqft
$5,407 Estimated rent
Home value
$1,069,200
$984,000 - $1.15M
$5,407/mo
Zestimate® history
Loading...
Owner options
Explore your selling options
What's special
Welcome to 25024 Johnson Farm Rd — an exquisite east-facing estate offering over 7,200 sq ft of refined living space on a private 2-acre lot. Designed for both grand entertaining and everyday comfort, this home blends timeless elegance with thoughtful updates. Inside, soaring ceilings, gleaming hardwood floors, and a sweeping staircase create an immediate sense of luxury. The main level offers formal living and dining rooms, a gourmet kitchen with cherry cabinetry, granite counters, and updated appliances, plus a sunroom and spacious family room anchored by a cozy fireplace. A private library/office completes this floor. Upstairs, the primary suite feels like a retreat with a sitting area, recessed lighting, and a fully renovated spa bath. Three additional bedrooms include an ensuite and a Hollywood-style bath. The walk-out lower level is an entertainer’s dream: a media room with theater seating, wet bar & kitchenette, guest/bonus rooms, full bath, and abundant storage. Outdoors, enjoy serene views from your expansive patio, perfect for gatherings or peaceful evenings. ✨ Experience the comfort, elegance, and lifestyle this extraordinary estate offers. Schedule your private tour today!
Zillow last checked: 8 hours ago
Listing updated: November 21, 2025 at 01:23pm
Listed by:
Mike Burch 301-404-5480,
Century 21 Redwood Realty
Bought with:
Janette Coffee, 0225251077
Redfin Corp
Source: Bright MLS,MLS#: MDMC2182872
Facts & features
Interior
Bedrooms & bathrooms
- Bedrooms: 4
- Bathrooms: 5
- Full bathrooms: 4
- 1/2 bathrooms: 1
- Main level bathrooms: 1
Basement
- Area: 2418
Heating
- Heat Pump, Natural Gas
Cooling
- Central Air, Electric
Appliances
- Included: Gas Water Heater
Features
- Basement: Partially Finished
- Number of fireplaces: 1
Interior area
- Total structure area: 7,222
- Total interior livable area: 6,204 sqft
- Finished area above ground: 4,804
- Finished area below ground: 1,400
Property
Parking
- Total spaces: 12
- Parking features: Garage Door Opener, Inside Entrance, Attached, Driveway
- Attached garage spaces: 2
- Uncovered spaces: 10
Accessibility
- Accessibility features: None
Features
- Levels: Three
- Stories: 3
- Patio & porch: Patio
- Pool features: None
Lot
- Size: 2.03 Acres
Details
- Additional structures: Above Grade, Below Grade
- Parcel number: 161203379321
- Zoning: RE2C
- Special conditions: Standard
Construction
Type & style
- Home type: SingleFamily
- Architectural style: Colonial
- Property subtype: Single Family Residence
Materials
- Aluminum Siding, Brick
- Foundation: Slab
Condition
- Excellent
- New construction: No
- Year built: 2004
Utilities & green energy
- Sewer: Private Septic Tank
- Water: Public
Community & neighborhood
Location
- Region: Gaithersburg
- Subdivision: None Available
HOA & financial
HOA
- Has HOA: Yes
- HOA fee: $350 quarterly
Other
Other facts
- Listing agreement: Exclusive Right To Sell
- Listing terms: Cash,Conventional,FHA,VA Loan
- Ownership: Fee Simple
Price history
| Date | Event | Price |
|---|---|---|
| 11/21/2025 | Sold | $1,065,000-11.3%$172/sqft |
Source: | ||
| 10/30/2025 | Contingent | $1,200,000$193/sqft |
Source: | ||
| 9/12/2025 | Price change | $1,200,000-2%$193/sqft |
Source: | ||
| 8/16/2025 | Price change | $1,225,000-3.9%$197/sqft |
Source: | ||
| 7/10/2025 | Listed for sale | $1,275,000$206/sqft |
Source: | ||
Public tax history
Tax history is unavailable.
Neighborhood: 20882
Nearby schools
GreatSchools rating
- 7/10Clearspring Elementary SchoolGrades: PK-5Distance: 1 mi
- 6/10John T. Baker Middle SchoolGrades: 6-8Distance: 1.6 mi
- 8/10Damascus High SchoolGrades: 9-12Distance: 1.4 mi
Schools provided by the listing agent
- District: Montgomery County Public Schools
Source: Bright MLS. This data may not be complete. We recommend contacting the local school district to confirm school assignments for this home.

Get pre-qualified for a loan
At Zillow Home Loans, we can pre-qualify you in as little as 5 minutes with no impact to your credit score.An equal housing lender. NMLS #10287.


