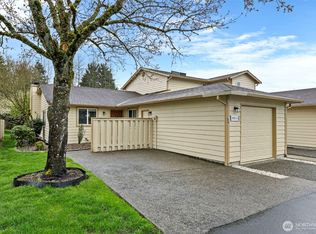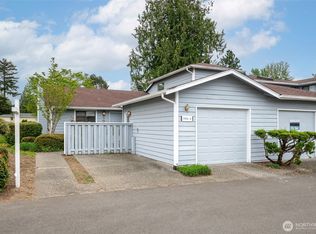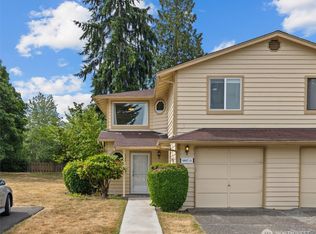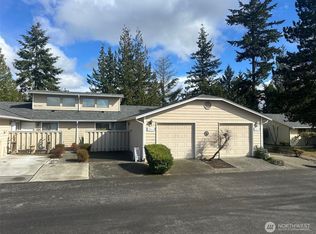Sold
Listed by:
Andy Tran,
Terry Wise & Associates,
Catherine Larrow,
Terry Wise & Associates
Bought with: Skyline Properties, Inc.
$382,500
25028 110th Avenue SE #25B, Kent, WA 98030
3beds
1,367sqft
Condominium
Built in 1986
-- sqft lot
$381,700 Zestimate®
$280/sqft
$2,467 Estimated rent
Home value
$381,700
$351,000 - $412,000
$2,467/mo
Zestimate® history
Loading...
Owner options
Explore your selling options
What's special
Welcome to this spacious and beautifully maintained 3-bedroom, 1.75-bathroom condo located in the desirable heart of Kent! This large, open-concept unit offers a bright and functional layout, perfect for both relaxing and entertaining. The generous living and dining areas flow seamlessly, with plenty of natural light throughout.Enjoy the convenience of a prime commuter location—close to highways, shopping, dining, schools, and public transit. Tucked into a well-kept community, this home offers low-maintenance living with all the comfort and space you need.Whether you're a first-time buyer or looking to downsize without compromise, this condo is a fantastic opportunity in a sought-after area. Don’t miss your chance to own this home!
Zillow last checked: 8 hours ago
Listing updated: August 17, 2025 at 04:01am
Listed by:
Andy Tran,
Terry Wise & Associates,
Catherine Larrow,
Terry Wise & Associates
Bought with:
Zau Bawk, 25000379
Skyline Properties, Inc.
Jim Pullin, 20106590
Skyline Properties, Inc.
Source: NWMLS,MLS#: 2359011
Facts & features
Interior
Bedrooms & bathrooms
- Bedrooms: 3
- Bathrooms: 2
- Full bathrooms: 1
- 3/4 bathrooms: 1
- Main level bathrooms: 1
- Main level bedrooms: 1
Bedroom
- Level: Main
Bathroom three quarter
- Level: Main
Dining room
- Level: Main
Entry hall
- Level: Main
Kitchen with eating space
- Level: Main
Living room
- Level: Main
Utility room
- Level: Garage
Heating
- Fireplace, Wall Unit(s), Electric
Cooling
- None
Appliances
- Included: Dishwasher(s), Disposal, Dryer(s), Microwave(s), Refrigerator(s), Stove(s)/Range(s), Washer(s), Garbage Disposal, Water Heater: electric, Water Heater Location: garage, Cooking - Electric Hookup, Cooking-Electric, Dryer-Electric, Washer
- Laundry: Electric Dryer Hookup, Washer Hookup
Features
- Flooring: Laminate, Carpet
- Windows: Insulated Windows, Skylight(s), Coverings: Included
- Number of fireplaces: 1
- Fireplace features: Wood Burning, Main Level: 1, Fireplace
Interior area
- Total structure area: 1,367
- Total interior livable area: 1,367 sqft
Property
Parking
- Total spaces: 2
- Parking features: Individual Garage
- Garage spaces: 2
Features
- Levels: Two
- Stories: 2
- Entry location: Main
- Patio & porch: Cooking-Electric, Dryer-Electric, Fireplace, Ground Floor, Insulated Windows, Skylight(s), Vaulted Ceiling(s), Washer, Water Heater
- Has view: Yes
- View description: Territorial
Lot
- Features: Cul-De-Sac, Dead End Street, Paved, Sidewalk
Details
- Parcel number: 3830860060
- Special conditions: Standard
- Other equipment: Leased Equipment: no
Construction
Type & style
- Home type: Condo
- Architectural style: Traditional
- Property subtype: Condominium
Materials
- Cement Planked, Wood Products, Cement Plank
- Roof: Composition
Condition
- Year built: 1986
- Major remodel year: 1986
Utilities & green energy
- Electric: Company: PSE
- Sewer: Company: HOA
- Water: Company: HOA
- Utilities for property: Comcast, Comcast
Green energy
- Energy efficient items: Insulated Windows
Community & neighborhood
Location
- Region: Kent
- Subdivision: East Hill
HOA & financial
HOA
- HOA fee: $493 monthly
- Services included: Common Area Maintenance, Earthquake Insurance, Maintenance Grounds, Sewer, Water
- Association phone: 425-747-0146
Other
Other facts
- Listing terms: Cash Out,Conventional,FHA,VA Loan
- Cumulative days on market: 51 days
Price history
| Date | Event | Price |
|---|---|---|
| 7/17/2025 | Sold | $382,500-1.9%$280/sqft |
Source: | ||
| 6/2/2025 | Pending sale | $389,999$285/sqft |
Source: | ||
| 5/30/2025 | Listed for sale | $389,999$285/sqft |
Source: | ||
| 5/29/2025 | Pending sale | $389,999$285/sqft |
Source: | ||
| 5/22/2025 | Price change | $389,999-2.5%$285/sqft |
Source: | ||
Public tax history
| Year | Property taxes | Tax assessment |
|---|---|---|
| 2024 | $3,933 -10.8% | $385,000 -7.9% |
| 2023 | $4,411 +10.1% | $418,000 +9.7% |
| 2022 | $4,008 +7% | $381,000 +22.1% |
Find assessor info on the county website
Neighborhood: 98030
Nearby schools
GreatSchools rating
- 5/10George T. Daniel Elementary SchoolGrades: PK-6Distance: 0.3 mi
- 3/10Kent-Meridian High SchoolGrades: 9-12Distance: 0.6 mi

Get pre-qualified for a loan
At Zillow Home Loans, we can pre-qualify you in as little as 5 minutes with no impact to your credit score.An equal housing lender. NMLS #10287.
Sell for more on Zillow
Get a free Zillow Showcase℠ listing and you could sell for .
$381,700
2% more+ $7,634
With Zillow Showcase(estimated)
$389,334


