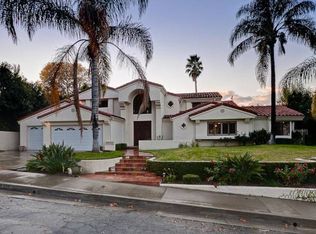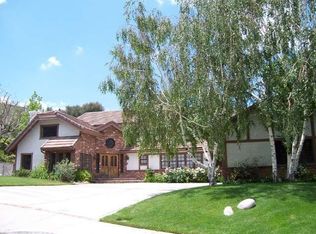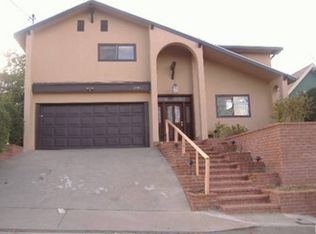Sold for $1,200,000 on 07/08/24
Listing Provided by:
Kathleen Gould DRE #01847863 661-803-3592,
Realty Executives Homes
Bought with: Real Broker
$1,200,000
25029 Highspring Ave, Santa Clarita, CA 91321
4beds
2,480sqft
Single Family Residence
Built in 1984
0.27 Acres Lot
$1,172,500 Zestimate®
$484/sqft
$4,992 Estimated rent
Home value
$1,172,500
$1.06M - $1.30M
$4,992/mo
Zestimate® history
Loading...
Owner options
Explore your selling options
What's special
Welcome to this rare SINGLE STORY POOL HOME situated in beautiful Peachland Estates! As you ente the front door, you will be greeted by an open concept home with hickory hardwood flooring and a lovely inviting living room. The kitchen has an open concept to the family room and adjacent to a formal dining room. Both the dining room and family room are adorned with lovely wainscoting and family room with a gorgeous brick fireplace. Wood shutters throughout and decorative leaded glass in the living room. The light and bright kitchen has been updated with granite countertops and stainless steel appliances. There are double ovens, a wine fridge and also a large peninsula with bar seating. To access the backyard, there are two sets of French Doors! The primary bedroom bath has been remodeled with dual sinks and separate vanity with a walk-in shower. Separate Laundry Room in hallway. Secondary bathroom has also been remodeled. This home is very special, and the backyard is a wonderful retreat with three terraced decks set up on the hill and to top it off, you have a beautiful built-in pool and spa! It has a fantastic Firepit as well. This home would be a wonderful place to call HOME!
Zillow last checked: 8 hours ago
Listing updated: July 08, 2024 at 11:29am
Listing Provided by:
Kathleen Gould DRE #01847863 661-803-3592,
Realty Executives Homes
Bought with:
Cynthia Lesinski, DRE #01343529
Real Broker
Source: CRMLS,MLS#: SR24107455 Originating MLS: California Regional MLS
Originating MLS: California Regional MLS
Facts & features
Interior
Bedrooms & bathrooms
- Bedrooms: 4
- Bathrooms: 3
- Full bathrooms: 2
- 1/2 bathrooms: 1
- Main level bathrooms: 3
- Main level bedrooms: 4
Heating
- Central
Cooling
- Central Air, Attic Fan
Appliances
- Included: Double Oven, Dishwasher, Disposal, Gas Oven, Gas Water Heater
- Laundry: Laundry Room
Features
- Ceiling Fan(s), Crown Molding, Separate/Formal Dining Room, Granite Counters, Open Floorplan, Pantry, Paneling/Wainscoting, Recessed Lighting, All Bedrooms Down, Bedroom on Main Level, Main Level Primary
- Flooring: Carpet, Tile, Wood
- Doors: Double Door Entry
- Windows: Double Pane Windows, French/Mullioned, Screens, Shutters
- Has fireplace: Yes
- Fireplace features: Family Room
- Common walls with other units/homes: No Common Walls
Interior area
- Total interior livable area: 2,480 sqft
Property
Parking
- Total spaces: 3
- Parking features: Garage - Attached
- Attached garage spaces: 3
Features
- Levels: One
- Stories: 1
- Entry location: Front
- Patio & porch: Covered, Wood
- Has private pool: Yes
- Pool features: Gas Heat, In Ground, Private, Salt Water
- Has spa: Yes
- Spa features: Heated, In Ground, Private
- Has view: Yes
- View description: None
Lot
- Size: 0.27 Acres
- Features: 0-1 Unit/Acre, Back Yard, Front Yard, Sprinklers In Rear, Sprinklers In Front, Steep Slope
Details
- Parcel number: 2830027013
- Zoning: SCUR2
- Special conditions: Standard
Construction
Type & style
- Home type: SingleFamily
- Architectural style: Traditional
- Property subtype: Single Family Residence
Materials
- Copper Plumbing
Condition
- Turnkey
- New construction: No
- Year built: 1984
Utilities & green energy
- Sewer: Public Sewer
- Water: Public
Community & neighborhood
Security
- Security features: Carbon Monoxide Detector(s), Smoke Detector(s)
Community
- Community features: Street Lights, Suburban, Sidewalks
Location
- Region: Santa Clarita
- Subdivision: Peachland Estates (Pche)
HOA & financial
HOA
- Has HOA: Yes
- HOA fee: $75 monthly
- Amenities included: Maintenance Grounds
- Association name: Peachland Estates
Other
Other facts
- Listing terms: Cash,Cash to New Loan
Price history
| Date | Event | Price |
|---|---|---|
| 7/8/2024 | Sold | $1,200,000-3.9%$484/sqft |
Source: | ||
| 6/11/2024 | Pending sale | $1,249,000$504/sqft |
Source: | ||
| 6/1/2024 | Listed for sale | $1,249,000+51.4%$504/sqft |
Source: | ||
| 6/29/2018 | Sold | $825,000$333/sqft |
Source: Public Record | ||
| 4/27/2018 | Pending sale | $825,000-1.8%$333/sqft |
Source: KELLER WILLIAMS VIP PROPERTIES #SR18085203 | ||
Public tax history
| Year | Property taxes | Tax assessment |
|---|---|---|
| 2025 | $15,613 +29.4% | $1,200,000 +30.4% |
| 2024 | $12,066 +2.5% | $920,298 +2% |
| 2023 | $11,771 +1.5% | $902,254 +2% |
Find assessor info on the county website
Neighborhood: Newhall
Nearby schools
GreatSchools rating
- 7/10Peachland Avenue Elementary SchoolGrades: K-6Distance: 0.3 mi
- 6/10Placerita Junior High SchoolGrades: 7-8Distance: 1.1 mi
- 9/10William S. Hart High SchoolGrades: 9-12Distance: 1 mi
Get a cash offer in 3 minutes
Find out how much your home could sell for in as little as 3 minutes with a no-obligation cash offer.
Estimated market value
$1,172,500
Get a cash offer in 3 minutes
Find out how much your home could sell for in as little as 3 minutes with a no-obligation cash offer.
Estimated market value
$1,172,500


