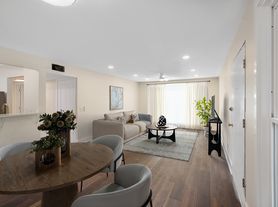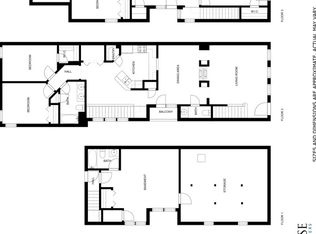Beautiful Historic 4BR/3BA Gem | Hillsboro Village West End! Charming historic home with original millwork, 10' ceilings, oak floors, and incredible natural light throughout. The main level features a living room with craftsman bookcases, a music/office room, formal dining, renovated kitchen, family room, laundry/mudroom, and updated full bath. Upstairs offers a primary suite with a new 2025 en-suite bath, plus 3 spacious bedrooms and an office (optional 5th bedroom). Enjoy large covered front and back porches, a grilling patio, and 2-car covered parking. A detached art studio with kitchenette and full bath provides additional living or creative space. Move-in ready and perfectly located near Vanderbilt, Belmont, Hillsboro Village, Music Row, and more. Unbeatable location! Pets allowed w/$500 monthly fee.
House for rent
$7,250/mo
2503 Fairfax Ave, Nashville, TN 37212
4beds
3,629sqft
Price may not include required fees and charges.
Single family residence
Available now
-- Pets
-- A/C
-- Laundry
-- Parking
-- Heating
What's special
- 11 days |
- -- |
- -- |
Travel times
Looking to buy when your lease ends?
Consider a first-time homebuyer savings account designed to grow your down payment with up to a 6% match & a competitive APY.
Facts & features
Interior
Bedrooms & bathrooms
- Bedrooms: 4
- Bathrooms: 3
- Full bathrooms: 3
Interior area
- Total interior livable area: 3,629 sqft
Property
Parking
- Details: Contact manager
Details
- Parcel number: 10411014900
Construction
Type & style
- Home type: SingleFamily
- Property subtype: Single Family Residence
Community & HOA
Location
- Region: Nashville
Financial & listing details
- Lease term: Contact For Details
Price history
| Date | Event | Price |
|---|---|---|
| 10/23/2025 | Listing removed | $1,995,000$550/sqft |
Source: | ||
| 9/24/2025 | Listed for sale | $1,995,000$550/sqft |
Source: | ||
| 9/22/2025 | Listing removed | $1,995,000$550/sqft |
Source: | ||
| 9/20/2025 | Price change | $7,250-9.4%$2/sqft |
Source: Zillow Rentals | ||
| 8/22/2025 | Listed for rent | $8,000$2/sqft |
Source: Zillow Rentals | ||

