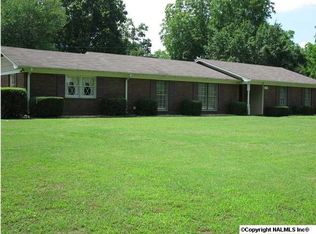Sold for $710,000 on 09/13/24
$710,000
2503 Lakeview Dr SE, Decatur, AL 35601
4beds
3,741sqft
Single Family Residence
Built in 1968
-- sqft lot
$560,900 Zestimate®
$190/sqft
$2,380 Estimated rent
Home value
$560,900
$505,000 - $623,000
$2,380/mo
Zestimate® history
Loading...
Owner options
Explore your selling options
What's special
Sold Before Print - Home features three living spaces, four bedrooms & three full bathrooms with an isolated primary suite. Guest house with kitchenette & bathroom. The private backyard with freeform inground pool overlooks the Wheeler Wildlife Refuge.
Zillow last checked: 8 hours ago
Listing updated: September 16, 2024 at 08:19am
Listed by:
Jamie Reeves 256-565-2560,
MeritHouse Realty
Bought with:
Terry Taylor, 94608
RE/MAX Platinum
Source: ValleyMLS,MLS#: 21870971
Facts & features
Interior
Bedrooms & bathrooms
- Bedrooms: 4
- Bathrooms: 3
- Full bathrooms: 3
Primary bedroom
- Features: Wood Floor
- Level: First
- Area: 360
- Dimensions: 20 x 18
Bedroom 2
- Level: First
- Area: 144
- Dimensions: 12 x 12
Bedroom 3
- Level: First
- Area: 156
- Dimensions: 13 x 12
Bedroom 4
- Level: First
- Area: 192
- Dimensions: 12 x 16
Kitchen
- Features: Wood Floor
- Level: First
- Area: 210
- Dimensions: 10 x 21
Living room
- Features: Wood Floor
- Level: First
- Area: 360
- Dimensions: 18 x 20
Heating
- Natural Gas
Cooling
- Central 1
Features
- Has basement: No
- Number of fireplaces: 2
- Fireplace features: Two
Interior area
- Total interior livable area: 3,741 sqft
Property
Parking
- Total spaces: 2
- Parking features: Carport
- Carport spaces: 2
Features
- Levels: One
- Stories: 1
Lot
- Dimensions: 130 x 160 x 133 x 160
Details
- Parcel number: 0308331014008.000
Construction
Type & style
- Home type: SingleFamily
- Architectural style: Ranch
- Property subtype: Single Family Residence
Materials
- Foundation: Slab
Condition
- New construction: No
- Year built: 1968
Utilities & green energy
- Sewer: Public Sewer
- Water: Public
Community & neighborhood
Location
- Region: Decatur
- Subdivision: Murphree Manor
Price history
| Date | Event | Price |
|---|---|---|
| 9/13/2024 | Sold | $710,000+80.9%$190/sqft |
Source: | ||
| 1/6/2020 | Sold | $392,500+30.8%$105/sqft |
Source: Public Record Report a problem | ||
| 1/26/2018 | Sold | $300,000$80/sqft |
Source: Public Record Report a problem | ||
Public tax history
| Year | Property taxes | Tax assessment |
|---|---|---|
| 2024 | $1,852 | $41,940 |
| 2023 | $1,852 | $41,940 |
| 2022 | $1,852 +14.9% | $41,940 +17.9% |
Find assessor info on the county website
Neighborhood: 35601
Nearby schools
GreatSchools rating
- 6/10Eastwood Elementary SchoolGrades: PK-5Distance: 0.7 mi
- 4/10Decatur Middle SchoolGrades: 6-8Distance: 2.2 mi
- 5/10Decatur High SchoolGrades: 9-12Distance: 2.1 mi
Schools provided by the listing agent
- Elementary: Eastwood Elementary
- Middle: Decatur Middle School
- High: Decatur High
Source: ValleyMLS. This data may not be complete. We recommend contacting the local school district to confirm school assignments for this home.

Get pre-qualified for a loan
At Zillow Home Loans, we can pre-qualify you in as little as 5 minutes with no impact to your credit score.An equal housing lender. NMLS #10287.
Sell for more on Zillow
Get a free Zillow Showcase℠ listing and you could sell for .
$560,900
2% more+ $11,218
With Zillow Showcase(estimated)
$572,118