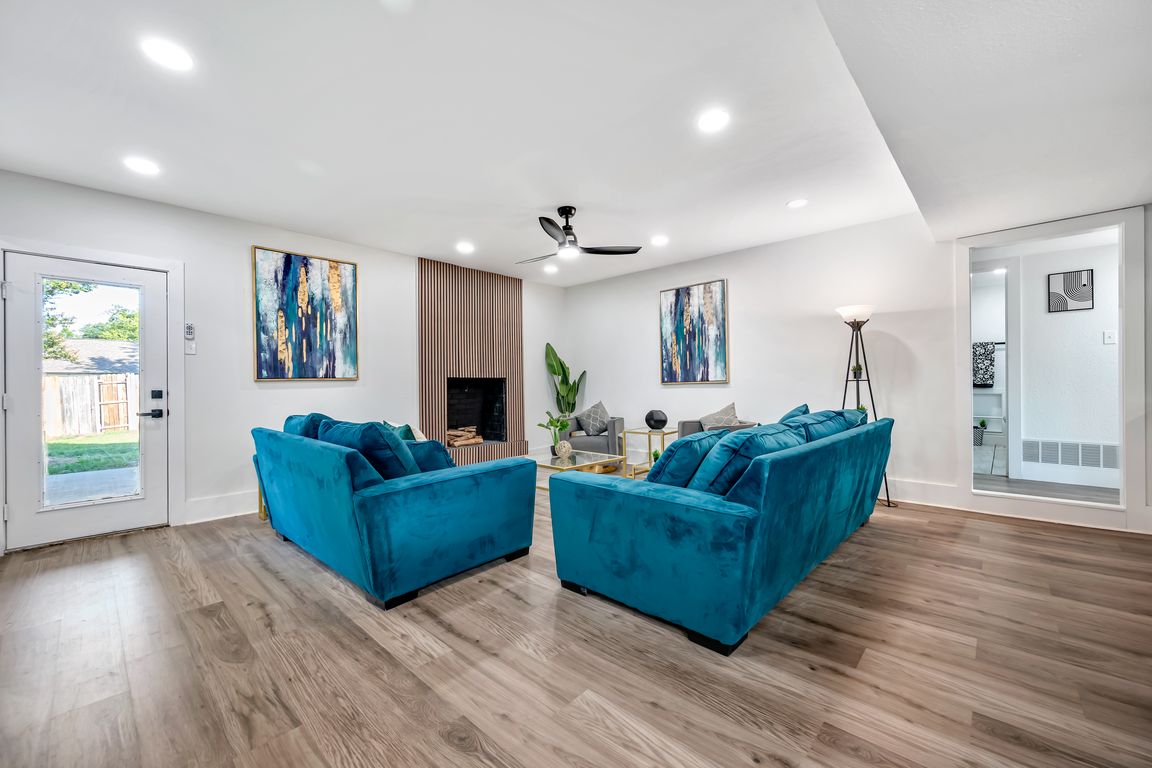
For salePrice cut: $5K (9/19)
$339,950
4beds
2,181sqft
2503 Richmond Dr, Arlington, TX 76014
4beds
2,181sqft
Single family residence
Built in 1973
9,104 sqft
2 Attached garage spaces
$156 price/sqft
What's special
Extended covered patioLuxury vinyl plank floorsFlex spaceQuartz countertopsNatural lightOpen kitchenBold backsplash
**I’M Back ON THE MARKET! Buyer financing fell through — no fault of the home. All inspections complete and home is ready for a new buyer. Their loss is your gain — bring your offers!** Hello, Gorgeous… Yes, I’m Talking About Me. I took a little time off the market for ...
- 43 days |
- 1,761 |
- 166 |
Source: NTREIS,MLS#: 21038396
Travel times
Living Room
Kitchen
Dining Room
Zillow last checked: 7 hours ago
Listing updated: 12 hours ago
Listed by:
Nikki Young 0734993 214-924-1654,
Image Realty 817-846-7854
Source: NTREIS,MLS#: 21038396
Facts & features
Interior
Bedrooms & bathrooms
- Bedrooms: 4
- Bathrooms: 3
- Full bathrooms: 3
Primary bedroom
- Features: Ceiling Fan(s), En Suite Bathroom
- Level: First
- Dimensions: 0 x 0
Primary bedroom
- Features: Ceiling Fan(s)
- Level: Second
- Dimensions: 0 x 0
Bedroom
- Features: Ceiling Fan(s)
- Level: First
- Dimensions: 0 x 0
Bedroom
- Features: Ceiling Fan(s)
- Level: First
- Dimensions: 0 x 0
Primary bathroom
- Features: En Suite Bathroom
- Level: First
- Dimensions: 0 x 0
Primary bathroom
- Level: Second
- Dimensions: 0 x 0
Bonus room
- Level: Second
- Dimensions: 0 x 0
Dining room
- Level: First
- Dimensions: 0 x 0
Other
- Features: Dual Sinks, Double Vanity
- Level: First
- Dimensions: 0 x 0
Game room
- Features: Ceiling Fan(s)
- Level: Second
- Dimensions: 0 x 0
Kitchen
- Features: Built-in Features
- Level: First
- Dimensions: 0 x 0
Living room
- Features: Ceiling Fan(s), Fireplace
- Level: First
- Dimensions: 0 x 0
Heating
- Central, Electric
Cooling
- Central Air, Ceiling Fan(s), Electric
Appliances
- Included: Dishwasher, Electric Range, Electric Water Heater, Microwave
- Laundry: Laundry in Utility Room, Stacked
Features
- Decorative/Designer Lighting Fixtures, Double Vanity, Multiple Master Suites, Open Floorplan
- Flooring: Carpet, Tile
- Windows: Skylight(s)
- Has basement: No
- Number of fireplaces: 1
- Fireplace features: Living Room, Wood Burning
Interior area
- Total interior livable area: 2,181 sqft
Video & virtual tour
Property
Parking
- Total spaces: 2
- Parking features: Covered, Door-Multi, Driveway, Garage Faces Front, Garage
- Attached garage spaces: 2
- Has uncovered spaces: Yes
Features
- Levels: Two
- Stories: 2
- Patio & porch: Rear Porch, Covered
- Pool features: None
- Fencing: Back Yard,Privacy,Wood
Lot
- Size: 9,104.04 Square Feet
- Features: Back Yard, Interior Lot, Lawn, Landscaped, Subdivision, Few Trees
Details
- Parcel number: 02969416
Construction
Type & style
- Home type: SingleFamily
- Architectural style: Traditional,Detached
- Property subtype: Single Family Residence
Materials
- Brick
- Foundation: Slab
- Roof: Shingle
Condition
- Year built: 1973
Utilities & green energy
- Sewer: Public Sewer
- Water: Public
- Utilities for property: Sewer Available, Water Available
Community & HOA
Community
- Security: Smoke Detector(s)
- Subdivision: Stoneridge Add
HOA
- Has HOA: No
Location
- Region: Arlington
Financial & listing details
- Price per square foot: $156/sqft
- Tax assessed value: $237,182
- Annual tax amount: $5,184
- Date on market: 8/22/2025