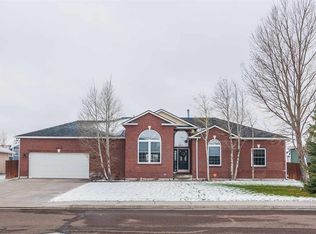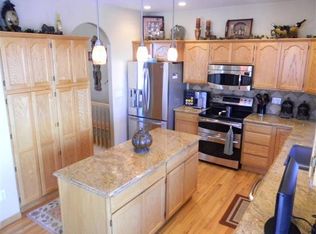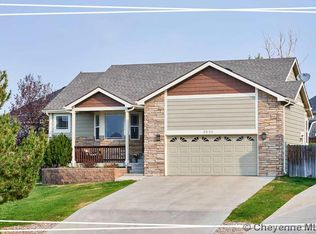Sold on 08/29/25
Price Unknown
2503 Summit Dr, Cheyenne, WY 82009
5beds
3,604sqft
City Residential, Residential
Built in 1999
10,018.8 Square Feet Lot
$605,500 Zestimate®
$--/sqft
$3,247 Estimated rent
Home value
$605,500
$575,000 - $636,000
$3,247/mo
Zestimate® history
Loading...
Owner options
Explore your selling options
What's special
Exceptional curb appeal! Welcome to this stunning 5-bedroom, 4 bath luxury residence nestled on a beautifully manicured corner lot. From the moment you arrive, the mature landscaping and thoughtfully designed exterior set the tone for the refined living found within. A full sprinkler system keeps the lush ground vibrant year-round. Step inside to discover a spacious, light-filled layout perfect for both everyday living and elevated entertaining. The main floor features a formal dining room, a cozy living room anchored by a gas fireplace, and a separate den area just off the kitchen - ideal for a library, office, or casual gathering space. The kitchen is a chef's dream, boasting abundant cabinetry, a pantry, an eat-in breakfast area, and seamless access to the large mudroom and main floor laundry. upstairs, the primary suite is a true retreat, offering generous proportions, a private balcony with sweeping second-story views, and an ensuite bath designed for relaxation. The finished basement provides even more space to entertain with a dedicated media or recreation area, ensuring room for everyone to unwind and enjoy. With a 2-car garage, excellent storage throughout, and elegant touches at every turn, this home combines luxury, function, and charm in one remarkable package.
Zillow last checked: 8 hours ago
Listing updated: August 29, 2025 at 03:18pm
Listed by:
Natacha Gaspar 307-640-6915,
#1 Properties
Bought with:
Victoria Ganskow
Coldwell Banker, The Property Exchange
Source: Cheyenne BOR,MLS#: 97677
Facts & features
Interior
Bedrooms & bathrooms
- Bedrooms: 5
- Bathrooms: 4
- Full bathrooms: 3
- 1/2 bathrooms: 1
- Main level bathrooms: 1
Primary bedroom
- Level: Upper
- Area: 360
- Dimensions: 18 x 20
Bedroom 2
- Level: Upper
- Area: 110
- Dimensions: 10 x 11
Bedroom 3
- Level: Upper
- Area: 121
- Dimensions: 11 x 11
Bedroom 4
- Level: Basement
- Area: 247
- Dimensions: 13 x 19
Bedroom 5
- Level: Basement
- Area: 81
- Dimensions: 9 x 9
Bathroom 1
- Features: Full
- Level: Upper
Bathroom 2
- Features: Full
- Level: Upper
Bathroom 3
- Features: Full
- Level: Basement
Bathroom 4
- Features: 1/2
- Level: Main
Dining room
- Level: Main
- Area: 154
- Dimensions: 11 x 14
Family room
- Level: Main
- Area: 320
- Dimensions: 16 x 20
Kitchen
- Level: Main
- Area: 247
- Dimensions: 13 x 19
Living room
- Level: Main
- Area: 330
- Dimensions: 15 x 22
Basement
- Area: 1020
Heating
- Forced Air, Natural Gas
Cooling
- Central Air
Appliances
- Included: Dishwasher, Disposal, Microwave, Range, Refrigerator
- Laundry: Main Level
Features
- Den/Study/Office, Central Vacuum, Eat-in Kitchen, Pantry, Separate Dining, Vaulted Ceiling(s), Walk-In Closet(s)
- Flooring: Hardwood, Tile
- Windows: Bay Window(s)
- Basement: Walk-Out Access,Partially Finished
- Number of fireplaces: 1
- Fireplace features: One, Gas
Interior area
- Total structure area: 3,604
- Total interior livable area: 3,604 sqft
- Finished area above ground: 2,584
Property
Parking
- Total spaces: 2
- Parking features: 2 Car Attached, Garage Door Opener
- Attached garage spaces: 2
Accessibility
- Accessibility features: None
Features
- Levels: Two
- Stories: 2
- Patio & porch: Deck
- Exterior features: Sprinkler System
- Fencing: Back Yard
Lot
- Size: 10,018 sqft
- Dimensions: 10191
- Features: Corner Lot, Front Yard Sod/Grass, Sprinklers In Front, Backyard Sod/Grass, Sprinklers In Rear
Details
- Additional structures: Workshop
- Parcel number: 14662111104400
- Special conditions: None of the Above
Construction
Type & style
- Home type: SingleFamily
- Property subtype: City Residential, Residential
Materials
- Brick, Vinyl Siding
- Foundation: Basement
- Roof: Composition/Asphalt
Condition
- New construction: No
- Year built: 1999
Utilities & green energy
- Electric: Black Hills Energy
- Gas: Black Hills Energy
- Sewer: City Sewer
- Water: Public
- Utilities for property: Cable Connected
Community & neighborhood
Location
- Region: Cheyenne
- Subdivision: Crest Ridge
Other
Other facts
- Listing agreement: 0
- Listing terms: Cash,Conventional,FHA,VA Loan
Price history
| Date | Event | Price |
|---|---|---|
| 8/29/2025 | Sold | -- |
Source: | ||
| 7/31/2025 | Pending sale | $609,000$169/sqft |
Source: | ||
| 7/31/2025 | Listed for sale | $609,000$169/sqft |
Source: | ||
| 7/28/2025 | Pending sale | $609,000$169/sqft |
Source: | ||
| 7/21/2025 | Price change | $609,000-1.6%$169/sqft |
Source: | ||
Public tax history
| Year | Property taxes | Tax assessment |
|---|---|---|
| 2024 | $4,548 0% | $64,315 0% |
| 2023 | $4,548 +8.1% | $64,322 +10.4% |
| 2022 | $4,206 +19% | $58,276 +19.3% |
Find assessor info on the county website
Neighborhood: 82009
Nearby schools
GreatSchools rating
- 6/10Meadowlark ElementaryGrades: 5-6Distance: 0.2 mi
- 3/10Carey Junior High SchoolGrades: 7-8Distance: 1.8 mi
- 4/10East High SchoolGrades: 9-12Distance: 1.8 mi


