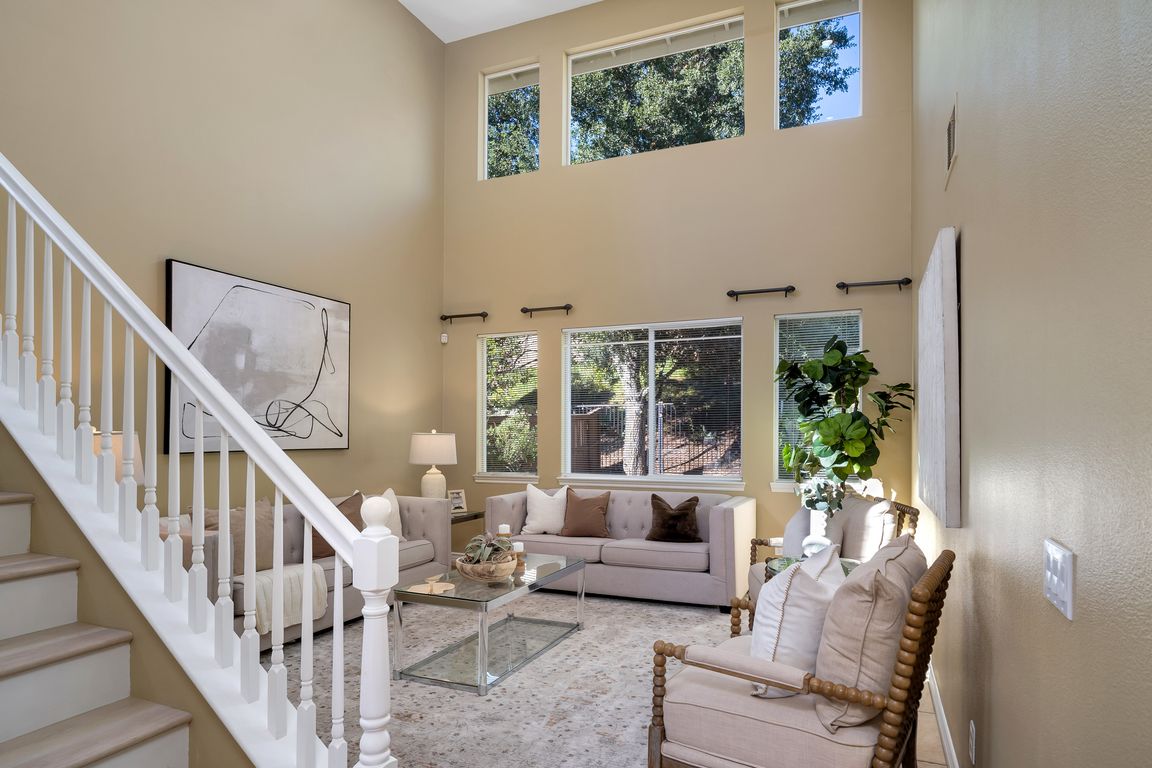
For sale
$689,000
4beds
3,222sqft
25030 Crimson Lasso Dr, Wildomar, CA 92595
4beds
3,222sqft
Single family residence
Built in 2005
8,712 sqft
2 Attached garage spaces
$214 price/sqft
$82 monthly HOA fee
What's special
Designed for modern living and timeless appeal, this FORMER MODEL HOME blends sophistication, functionality, and serene surroundings in one of Wildomar’s most desirable neighborhoods. Overlooking the TRANQUIL RESERVOIR, this 4-BEDROOM, 3.5-BATH residence showcases VAULTED CEILINGS, abundant NATURAL LIGHT, and an OPEN-CONCEPT layout that creates an immediate sense of scale and flow. ...
- 131 days |
- 560 |
- 37 |
Source: CRMLS,MLS#: OC25253524 Originating MLS: California Regional MLS
Originating MLS: California Regional MLS
Travel times
Family Room
Kitchen
Primary Bedroom
Zillow last checked: 8 hours ago
Listing updated: November 14, 2025 at 02:38pm
Listing Provided by:
Julie Tran DRE #01947778 714-657-8558,
Berkshire Hathaway HomeService,
Maddie Tran DRE #02172743,
Berkshire Hathaway HomeService
Source: CRMLS,MLS#: OC25253524 Originating MLS: California Regional MLS
Originating MLS: California Regional MLS
Facts & features
Interior
Bedrooms & bathrooms
- Bedrooms: 4
- Bathrooms: 3
- Full bathrooms: 3
- Main level bathrooms: 1
- Main level bedrooms: 1
Rooms
- Room types: Bonus Room, Bedroom, Family Room, Kitchen, Laundry, Living Room, Primary Bedroom, Other, Pantry, Dining Room
Primary bedroom
- Features: Primary Suite
Bedroom
- Features: Bedroom on Main Level
Bathroom
- Features: Bathroom Exhaust Fan, Bathtub, Dual Sinks, Full Bath on Main Level, Soaking Tub, Separate Shower, Tub Shower, Walk-In Shower
Kitchen
- Features: Granite Counters, Kitchen Island, Kitchen/Family Room Combo, Walk-In Pantry
Other
- Features: Walk-In Closet(s)
Pantry
- Features: Walk-In Pantry
Heating
- Central
Cooling
- Central Air
Appliances
- Included: Double Oven, Dishwasher, Gas Range, Microwave
- Laundry: Inside, Laundry Room
Features
- Breakfast Bar, Built-in Features, Balcony, Cathedral Ceiling(s), Separate/Formal Dining Room, Eat-in Kitchen, Granite Counters, High Ceilings, Open Floorplan, Recessed Lighting, Bedroom on Main Level, Primary Suite, Walk-In Pantry, Walk-In Closet(s)
- Flooring: Laminate, Tile
- Doors: French Doors
- Windows: Double Pane Windows
- Has fireplace: Yes
- Fireplace features: Family Room
- Common walls with other units/homes: No Common Walls
Interior area
- Total interior livable area: 3,222 sqft
Property
Parking
- Total spaces: 2
- Parking features: Direct Access, Driveway, Garage
- Attached garage spaces: 2
Features
- Levels: Two
- Stories: 2
- Entry location: 1
- Pool features: None
- Fencing: Wrought Iron
- Has view: Yes
- View description: Hills, Reservoir
- Has water view: Yes
- Water view: Reservoir
- Waterfront features: Reservoir in Community
Lot
- Size: 8,712 Square Feet
- Features: Back Yard, Lawn
Details
- Parcel number: 380351003
- Special conditions: Standard
Construction
Type & style
- Home type: SingleFamily
- Property subtype: Single Family Residence
Condition
- Updated/Remodeled,Turnkey
- New construction: No
- Year built: 2005
Utilities & green energy
- Sewer: Public Sewer
- Water: Public
Community & HOA
Community
- Features: Curbs, Street Lights, Suburban, Sidewalks
- Security: Security System
HOA
- Has HOA: Yes
- Amenities included: Maintenance Grounds
- HOA fee: $82 monthly
- HOA name: Clayton Ranch
- HOA phone: 951-698-8511
Location
- Region: Wildomar
Financial & listing details
- Price per square foot: $214/sqft
- Tax assessed value: $386,311
- Date on market: 11/10/2025
- Cumulative days on market: 132 days
- Listing terms: Conventional