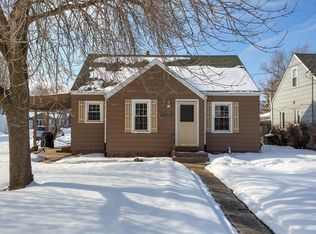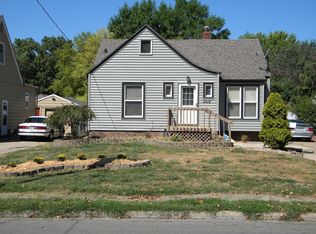Sold for $284,500
$284,500
2504 47th St, Des Moines, IA 50310
3beds
1,195sqft
Single Family Residence
Built in 1942
7,230.96 Square Feet Lot
$282,600 Zestimate®
$238/sqft
$1,751 Estimated rent
Home value
$282,600
$268,000 - $297,000
$1,751/mo
Zestimate® history
Loading...
Owner options
Explore your selling options
What's special
Move-In Ready Beaverdale charmer full of character & updates! Don't miss this gorgeous, 1.5-story gem in the heart of Beaverdale, just a short walk to shops, parks, and restaurants. With 3 bedrooms, 2 full bathrooms, and a massive 2+ car garage, this home offers everything you've been looking for. Inside, you'll find beautiful hardwood floors, fresh paint throughout, arched doorways and built-ins. Both bathrooms are updated with tile surrounds and contemporary finishes. The spacious upstairs serves as a fantastic primary suite with its own full bath. The lower level is ready to be finished and even offers an additional shower. Step outside to enjoy the large deck and patio, perfect for entertaining, all set on a generous lot with a private backyard. This home is truly move-in ready, located in one of Des Moines' most desirable neighborhoods and ready to be yours!
Zillow last checked: 8 hours ago
Listing updated: July 07, 2025 at 12:50pm
Listed by:
Stevie O'Meara (515)868-8649,
RE/MAX Concepts,
Tina Johnson 515-314-5701,
RE/MAX Concepts
Bought with:
Jean O'Neill
RE/MAX Precision
Source: DMMLS,MLS#: 719308 Originating MLS: Des Moines Area Association of REALTORS
Originating MLS: Des Moines Area Association of REALTORS
Facts & features
Interior
Bedrooms & bathrooms
- Bedrooms: 3
- Bathrooms: 2
- Full bathrooms: 2
- Main level bedrooms: 2
Heating
- Forced Air, Gas, Natural Gas
Cooling
- Central Air
Appliances
- Included: Dryer, Dishwasher, Microwave, Refrigerator, Stove, Washer
Features
- Separate/Formal Dining Room
- Flooring: Carpet, Hardwood, Tile
Interior area
- Total structure area: 1,195
- Total interior livable area: 1,195 sqft
Property
Parking
- Total spaces: 2
- Parking features: Attached, Garage, Two Car Garage
- Attached garage spaces: 2
Features
- Levels: One and One Half
- Stories: 1
- Patio & porch: Deck, Open, Patio
- Exterior features: Deck, Fence, Patio
- Fencing: Partial
Lot
- Size: 7,230 sqft
- Dimensions: 50 x 145
- Features: Rectangular Lot
Details
- Parcel number: 10006371000000
- Zoning: Res
Construction
Type & style
- Home type: SingleFamily
- Architectural style: One and One Half Story
- Property subtype: Single Family Residence
Materials
- Frame
- Foundation: Block
- Roof: Asphalt,Shingle
Condition
- Year built: 1942
Utilities & green energy
- Sewer: Public Sewer
- Water: Public
Community & neighborhood
Location
- Region: Des Moines
Other
Other facts
- Listing terms: Cash,Conventional,FHA,VA Loan
- Road surface type: Concrete
Price history
| Date | Event | Price |
|---|---|---|
| 7/7/2025 | Sold | $284,500-0.2%$238/sqft |
Source: | ||
| 6/11/2025 | Pending sale | $285,000$238/sqft |
Source: | ||
| 6/2/2025 | Listed for sale | $285,000+16.3%$238/sqft |
Source: | ||
| 8/2/2021 | Sold | $245,000+2.1%$205/sqft |
Source: | ||
| 6/3/2021 | Pending sale | $240,000$201/sqft |
Source: | ||
Public tax history
| Year | Property taxes | Tax assessment |
|---|---|---|
| 2024 | $4,634 -0.9% | $235,600 |
| 2023 | $4,678 +5.5% | $235,600 +18.7% |
| 2022 | $4,434 +2% | $198,500 |
Find assessor info on the county website
Neighborhood: Beaverdale
Nearby schools
GreatSchools rating
- 4/10Hillis Elementary SchoolGrades: K-5Distance: 0.6 mi
- 3/10Meredith Middle SchoolGrades: 6-8Distance: 1.2 mi
- 2/10Hoover High SchoolGrades: 9-12Distance: 1.3 mi
Schools provided by the listing agent
- District: Des Moines Independent
Source: DMMLS. This data may not be complete. We recommend contacting the local school district to confirm school assignments for this home.
Get pre-qualified for a loan
At Zillow Home Loans, we can pre-qualify you in as little as 5 minutes with no impact to your credit score.An equal housing lender. NMLS #10287.
Sell with ease on Zillow
Get a Zillow Showcase℠ listing at no additional cost and you could sell for —faster.
$282,600
2% more+$5,652
With Zillow Showcase(estimated)$288,252

