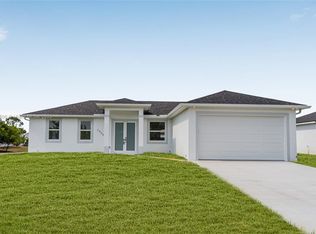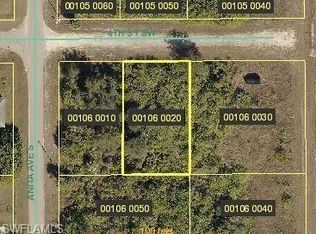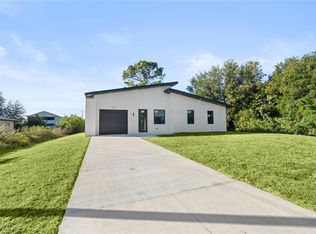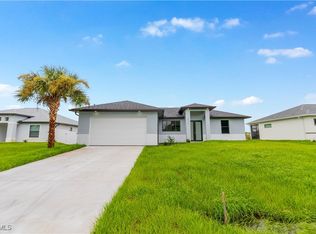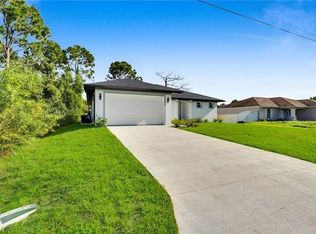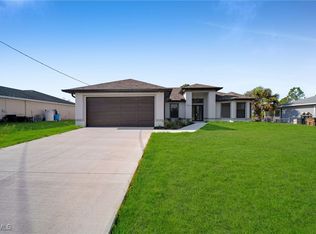Welcome to your New home in the desirable South West area of Lehigh Acres! This beautifully designed residence offers 3 Bedrooms Plus Den, 2 full bathrooms, and a 2-car garage. This is a Home with an open-concept layout featuring elegant porcelain tile flooring throughout and beautifully crafted finishes. The modern kitchen is a true centerpiece, complete with a beautiful island, wood cabinetry, quartz countertops, and a full package of stainless steel appliances. Enjoy outdoor living with both an open front porch and lanai, plus a generously sized backyard with endless potential for a swimming pool, gardening, play, or future additions. Conveniently located near major roads, shopping, and schools this is your opportunity to own a well-appointed, move-in-ready home in one of Florida's fastest-growing areas. Schedule your private showing today!!!
New construction
Price cut: $2K (11/17)
$321,000
2504 5th ST SW, LEHIGH ACRES, FL 33976
3beds
1,425sqft
Est.:
Single Family Residence
Built in 2025
0.25 Acres Lot
$-- Zestimate®
$225/sqft
$-- HOA
What's special
Quartz countertopsBeautiful islandGenerously sized backyardOpen-concept layoutOpen front porchElegant porcelain tile flooringModern kitchen
- 180 days |
- 123 |
- 6 |
Zillow last checked: 8 hours ago
Listing updated: November 17, 2025 at 09:55am
Listed by:
Eliecer Perez 239-687-9504,
Charming Homes Realty LLC
Source: SWFLMLS,MLS#: 225055617 Originating MLS: Naples
Originating MLS: Naples
Tour with a local agent
Facts & features
Interior
Bedrooms & bathrooms
- Bedrooms: 3
- Bathrooms: 2
- Full bathrooms: 2
Rooms
- Room types: Den - Study, Open Porch/Lanai, 3 Bedrooms Plus Den
Primary bedroom
- Dimensions: 14.4 x 11.11
Dining room
- Dimensions: 16.9 x 15.5
Garage
- Dimensions: 18.8 x 18.4
Living room
- Dimensions: 17.3 x 12.4
Heating
- Central
Cooling
- Central Air
Appliances
- Included: Microwave, Range, Refrigerator
Features
- Built-In Cabinets, Walk-In Closet(s), Den - Study, Open Porch/Lanai
- Flooring: Tile
- Has fireplace: No
Interior area
- Total structure area: 1,905
- Total interior livable area: 1,425 sqft
Property
Parking
- Total spaces: 2
- Parking features: Attached
- Attached garage spaces: 2
Features
- Levels: Multi/Split
- Stories: 1
- Patio & porch: Patio, Open Porch/Lanai
- Has view: Yes
- View description: Landscaped Area
- Waterfront features: None
Lot
- Size: 0.25 Acres
- Features: Regular
Details
- Parcel number: 3644261100106.0050
- Zoning: RS-1
Construction
Type & style
- Home type: SingleFamily
- Property subtype: Single Family Residence
Materials
- Block, Stucco
- Foundation: Concrete Block
- Roof: Shingle
Condition
- New construction: Yes
- Year built: 2025
Utilities & green energy
- Sewer: Septic Tank
- Water: Well
Community & HOA
Community
- Features: Non-Gated
- Subdivision: LEHIGH ACRES
HOA
- Has HOA: No
- Amenities included: None
Location
- Region: Lehigh Acres
Financial & listing details
- Price per square foot: $225/sqft
- Tax assessed value: $17,827
- Annual tax amount: $461
- Date on market: 6/12/2025
- Lease term: Buyer Finance/Cash,FHA
Estimated market value
Not available
Estimated sales range
Not available
Not available
Price history
Price history
| Date | Event | Price |
|---|---|---|
| 11/17/2025 | Price change | $321,000-0.6%$225/sqft |
Source: | ||
| 10/6/2025 | Price change | $323,000+1%$227/sqft |
Source: | ||
| 7/31/2025 | Price change | $319,900-2.9%$224/sqft |
Source: | ||
| 7/4/2025 | Price change | $329,500-1.6%$231/sqft |
Source: | ||
| 6/12/2025 | Listed for sale | $335,000+477.6%$235/sqft |
Source: | ||
Public tax history
Public tax history
| Year | Property taxes | Tax assessment |
|---|---|---|
| 2024 | $461 -10.7% | $17,827 +33.9% |
| 2023 | $516 +17.9% | $13,310 +10% |
| 2022 | $438 +14.2% | $12,100 +10% |
Find assessor info on the county website
BuyAbility℠ payment
Est. payment
$2,047/mo
Principal & interest
$1561
Property taxes
$374
Home insurance
$112
Climate risks
Neighborhood: 33976
Nearby schools
GreatSchools rating
- 3/10G. Weaver Hipps Elementary SchoolGrades: PK-5Distance: 0.9 mi
- 3/10Veterans Park Academy For The ArtsGrades: PK-8Distance: 1.9 mi
- 2/10Lehigh Senior High SchoolGrades: 9-12Distance: 3.7 mi
- Loading
- Loading

