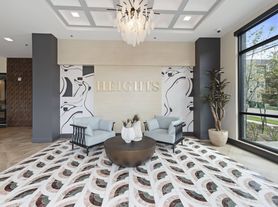Clean and ready for immediate move-in! Freestanding 3-bed, 3.5-bath home in a gated Greater Heights community. Walk to some of the area's hottest local restaurants and H-E-B just blocks away. The first-floor bedroom with en-suite bath opens to a private patio perfect fas a guest bedroom or a home office. The second floor features an open layout with high ceilings, wood floors, a balcony, and an island kitchen with granite counters, stainless steel appliances, soft-close cabinetry, and a wine fridge. The third-floor primary suite offers a spacious walk-in closet and spa-like bath with a frameless glass shower and soaking tub. A third bedroom, full bath, and laundry room complete the top floor. Includes a two-car garage, no carpet, and rare guest parking directly beside the unit. Refrigerator, washer, dryer, and wine fridge included. Quick access to 610, nearby trails, parks, and everything Greater Heights has to offer!
Copyright notice - Data provided by HAR.com 2022 - All information provided should be independently verified.
House for rent
$3,550/mo
2504 Beall St UNIT B, Houston, TX 77008
3beds
2,201sqft
Price may not include required fees and charges.
Singlefamily
Available now
Electric, ceiling fan
Electric dryer hookup laundry
2 Attached garage spaces parking
Natural gas
What's special
Private patioWood floorsStainless steel appliancesWine fridgeSoaking tubLaundry roomSoft-close cabinetry
- 64 days |
- -- |
- -- |
Travel times
Looking to buy when your lease ends?
Consider a first-time homebuyer savings account designed to grow your down payment with up to a 6% match & a competitive APY.
Facts & features
Interior
Bedrooms & bathrooms
- Bedrooms: 3
- Bathrooms: 4
- Full bathrooms: 3
- 1/2 bathrooms: 1
Heating
- Natural Gas
Cooling
- Electric, Ceiling Fan
Appliances
- Included: Dishwasher, Disposal, Dryer, Microwave, Oven, Range, Refrigerator, Stove, Washer
- Laundry: Electric Dryer Hookup, Gas Dryer Hookup, In Unit, Washer Hookup
Features
- 1 Bedroom Down - Not Primary BR, 2 Staircases, Balcony, Ceiling Fan(s), En-Suite Bath, High Ceilings, Prewired for Alarm System, Primary Bed - 3rd Floor, Walk In Closet, Walk-In Closet(s), Wired for Sound
- Flooring: Tile, Wood
Interior area
- Total interior livable area: 2,201 sqft
Property
Parking
- Total spaces: 2
- Parking features: Attached, Covered
- Has attached garage: Yes
- Details: Contact manager
Features
- Stories: 3
- Exterior features: 1 Bedroom Down - Not Primary BR, 1 Living Area, 2 Staircases, Additional Parking, Architecture Style: Contemporary/Modern, Attached, Balcony, ENERGY STAR Qualified Appliances, Electric Dryer Hookup, Electric Gate, En-Suite Bath, Flooring: Wood, Garage Door Opener, Gas Dryer Hookup, Gated, Heating: Gas, High Ceilings, Insulated Doors, Insulated/Low-E windows, Kitchen/Dining Combo, Living Area - 2nd Floor, Living/Dining Combo, Lot Features: Subdivided, Patio/Deck, Prewired for Alarm System, Primary Bed - 3rd Floor, Subdivided, Utility Room, View Type: South, Walk In Closet, Walk-In Closet(s), Washer Hookup, Window Coverings, Wired for Sound
Details
- Parcel number: 1357110010003
Construction
Type & style
- Home type: SingleFamily
- Property subtype: SingleFamily
Condition
- Year built: 2015
Community & HOA
Community
- Security: Security System
Location
- Region: Houston
Financial & listing details
- Lease term: Long Term,12 Months
Price history
| Date | Event | Price |
|---|---|---|
| 9/17/2025 | Listed for rent | $3,550-4.1%$2/sqft |
Source: | ||
| 9/17/2025 | Listing removed | $3,700$2/sqft |
Source: | ||
| 7/28/2025 | Listed for rent | $3,700$2/sqft |
Source: | ||
| 7/30/2024 | Listing removed | -- |
Source: Zillow Rentals | ||
| 6/16/2024 | Listed for rent | $3,700$2/sqft |
Source: Zillow Rentals | ||

