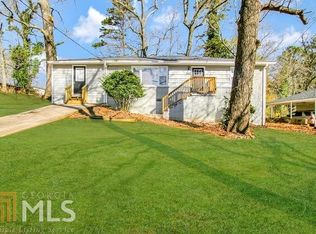Move-ins within one week of approval receive the rest of the current month RENT-FREE! Reduced $1000 flat security deposit plus one free month on a 13-month lease, if qualified. First full month receives rent concession. Ready Now! Stunningly renovated 1,032 sq ft home with 3 bedroom 1 bathroom in Decatur. Call to schedule a viewing today, this wont last long! Excalibur Homes does not advertise on Facebook or Craigslist. Be advised that the sq ft and other features provided may be approximate. Prices and/or availability dates may change without notice. Lease terms 12 months or longer. Application fee is a non-refundable $75 per adult over 18 years of age. One-time $200 Administrative fee due at move-in. Most homes are pet-friendly. Breed restrictions may apply. Rental insurance required. Copyright Georgia MLS. All rights reserved. Information is deemed reliable but not guaranteed.
This property is off market, which means it's not currently listed for sale or rent on Zillow. This may be different from what's available on other websites or public sources.
