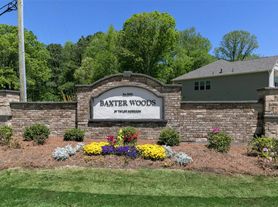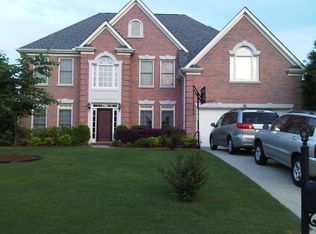2504 Dalesford Ct, Dacula, GA 30019 Beautiful home in Charleston Park with low HOA and great amenitiespool, tennis, and playground. Features a bright kitchen open to a spacious great room with fireplace, a flex room, and a master suite on main with remodeled bath and huge closet. Finished basement offers extra bedrooms, media space, full bath, and separate entrance. Large backyard with covered patio, minutes from shopping and dining. For more properties like this visit Affordable Housing.
House for rent
$3,600/mo
2504 Dalesford Ct, Dacula, GA 30019
5beds
3,807sqft
Price may not include required fees and charges.
Single family residence
Available now
Ceiling fan
Fireplace
What's special
Finished basementLarge backyardFlex roomCovered patioMedia spaceBright kitchenHuge closet
- 47 days |
- -- |
- -- |
Zillow last checked: 9 hours ago
Listing updated: October 24, 2025 at 05:07am
Travel times
Looking to buy when your lease ends?
Consider a first-time homebuyer savings account designed to grow your down payment with up to a 6% match & a competitive APY.
Facts & features
Interior
Bedrooms & bathrooms
- Bedrooms: 5
- Bathrooms: 3
- Full bathrooms: 3
Heating
- Fireplace
Cooling
- Ceiling Fan
Appliances
- Included: Disposal, Microwave, Refrigerator
Features
- Ceiling Fan(s)
- Has fireplace: Yes
Interior area
- Total interior livable area: 3,807 sqft
Property
Parking
- Details: Contact manager
Details
- Parcel number: 7058051
Construction
Type & style
- Home type: SingleFamily
- Property subtype: Single Family Residence
Condition
- Year built: 2001
Utilities & green energy
- Utilities for property: Cable Available
Community & HOA
Location
- Region: Dacula
Financial & listing details
- Lease term: Contact For Details
Price history
| Date | Event | Price |
|---|---|---|
| 10/24/2025 | Listed for rent | $3,600-12.2%$1/sqft |
Source: Zillow Rentals | ||
| 10/23/2025 | Listing removed | $4,100$1/sqft |
Source: Zillow Rentals | ||
| 10/16/2025 | Listed for rent | $4,100$1/sqft |
Source: Zillow Rentals | ||
| 10/15/2025 | Listing removed | $4,100$1/sqft |
Source: Zillow Rentals | ||
| 9/23/2025 | Listed for rent | $4,100$1/sqft |
Source: Zillow Rentals | ||

