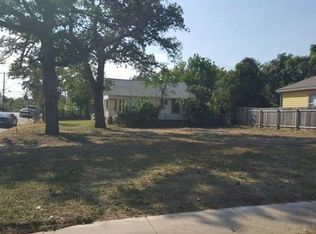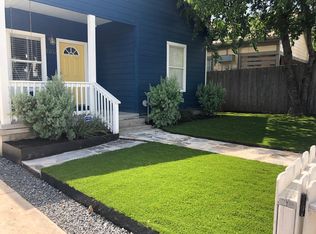**APPLICATION FEES REFUNDED UPON APPROVAL AND EXECUTION OF LEASE** Do not miss this stunning 2-story single family contemporary farmhouse located in an extremely desirable location within minutes of Downtown Austin, just East of I35 and within close distance to tons of eateries, bars, shopping, and parks! A lovely covered front porch and foyer entry welcome you in along with high-gloss stained concrete floors, high ceilings, and a spacious open-concept floor plan offering a convenient and comfortable layout for entertaining, unwinding or working from home! A dedicated office or den sits behind stylish, contemporary sliding barn doors at the front of the home! High quality and unique finishes throughout including stone counters, upgraded stainless steel appliances, sliding barn doors, contemporary farm-style fixtures and ceiling fans, custom windows, and more! Upstairs offers beautiful hardwood floors, sunny spaces, and a lovely primary bedroom with gorgeous en-suite bathroom boasting dual vanities and an oversized walk-in shower! Attached garage plus cement parking pad! The cherry on top is an amazing screened-in back porch located off of the living room through sliding glass doors and fit with a ceiling fan to enjoy the private backyard and great Texas weather! Bedrooms: 3 Bathrooms: 2.5 Square Footage: 2,009 Neighborhood: Glenwood / Central East Austin Year Built: 2017 PETS - Pets negotiable. Non-refundable Pet Fee Required - Monthly pet fee of $25 per pet MISC. - No Smoking On Property - Application Fee is $75 per Adult - $15 monthly MRA (admin fee) - Application Turnaround Time is 1-2 Business Days - Security Deposit: 90% of one month's rent - Lease Initiation Fee upon approval: 10% of one month's rent
This property is off market, which means it's not currently listed for sale or rent on Zillow. This may be different from what's available on other websites or public sources.

