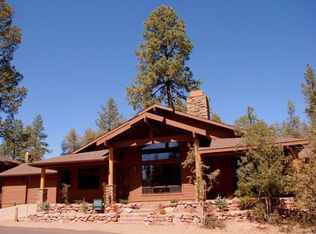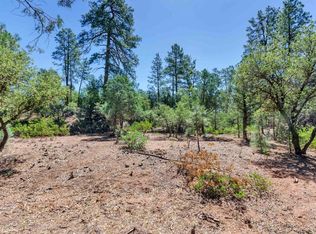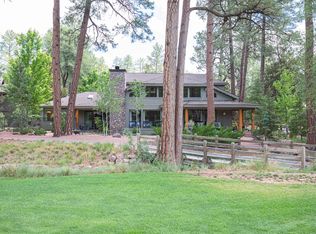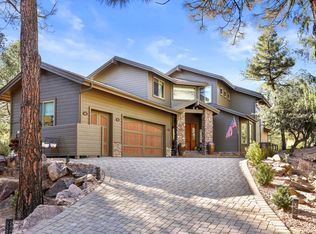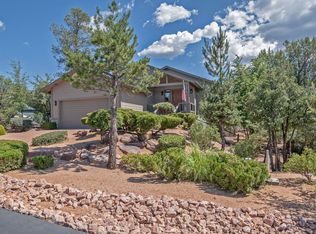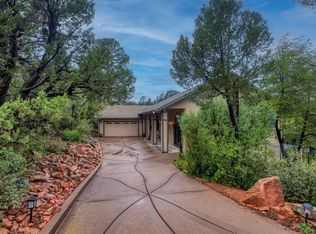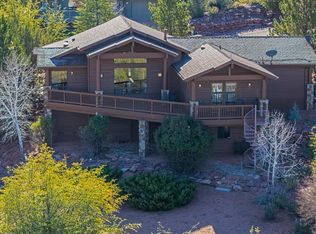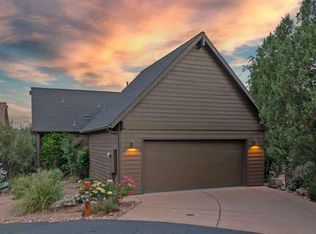Welcome to Chaparral Pines, a gated golf community offering resort-style amenities and both golf and non-golf required memberships. This four-bedroom, three-bathroom home showcases pride of ownership and thoughtful updates throughout. The main level features a spacious primary suite with jetted tub, walk-in shower, dual vanities, walk-in closet, and private water closet, plus a large guest room with attached bath. The great room offers soaring ceilings, floor-to-ceiling windows with eastern exposure, and opens to a beautiful kitchen with gas cooktop, walk-in pantry, new lighting, backsplash, faucet, island, and breakfast bar. Step outside to the covered patio, complete with new fan, ambient lighting, 220 wiring for a hot tub, morning sunrises & shaded evenings on hot summer nights with fenced yard for pets safety. Upstairs are two additional guest suites with a shared bath. The oversized garage accommodates two vehicles plus a golf cart. Recent upgrades include new interior paint, carpet, ceramic wood flooring, lighting, Sonos sound system, tankless water heater, water softener, fencing, landscaping with rock, new roof, and more. Fireplace has gas conversion with option to return to wood burning. Enjoy a private, beautifully treed setting, and frequent visits from elk. Property located on quiet Cul-de-sac and walking distance to golf club.
Under contract accepting backups
Price cut: $19K (10/15)
$749,999
2504 E Scarlet Bugler Cir, Payson, AZ 85541
4beds
2,988sqft
Est.:
Single Family Residence
Built in 2000
0.25 Acres Lot
$731,400 Zestimate®
$251/sqft
$187/mo HOA
What's special
Covered patioFenced yardBeautiful kitchenOversized garageNew interior paintSoaring ceilingsFloor-to-ceiling windows
- 89 days |
- 125 |
- 1 |
Zillow last checked: 8 hours ago
Listing updated: November 03, 2025 at 03:03pm
Listed by:
Kristin H Croak 928-970-0634,
ERA YOUNG REALTY-PAYSON
Source: CAAR,MLS#: 92878
Facts & features
Interior
Bedrooms & bathrooms
- Bedrooms: 4
- Bathrooms: 3
- Full bathrooms: 3
Rooms
- Room types: Loft
Heating
- Forced Air
Cooling
- Central Air
Appliances
- Included: Dryer, Washer
Features
- Eat-in Kitchen, Kitchen-Dining Combo, Vaulted Ceiling(s), Walk In Pantry, Master Main Floor, Kitchen Island
- Flooring: Carpet, Tile, Concrete, Stone
- Windows: Double Pane Windows
- Has basement: No
- Has fireplace: Yes
- Fireplace features: Living Room, Gas, Wood Burning Stove
Interior area
- Total structure area: 2,988
- Total interior livable area: 2,988 sqft
Video & virtual tour
Property
Parking
- Total spaces: 2.5
- Parking features: Garage Door Opener, Attached, Golf Cart Garage
- Attached garage spaces: 2.5
Features
- Levels: Two
- Stories: 2
- Patio & porch: Patio, Covered Patio
- Exterior features: Dog Run
- Spa features: Bath
- Fencing: Wood
- Has view: Yes
- View description: Trees/Woods
Lot
- Size: 0.25 Acres
- Features: Corner Lot, Landscaped
Details
- Parcel number: 30287931
- Zoning: Residential
Construction
Type & style
- Home type: SingleFamily
- Architectural style: Two Story
- Property subtype: Single Family Residence
Materials
- Wood Frame, Wood Siding, HardiPlank Type
- Roof: Asphalt
Condition
- Year built: 2000
Community & HOA
Community
- Features: Putting Greens, Rental Restrictions
- Security: Smoke Detector(s)
- Subdivision: Chaparral Pines
HOA
- Has HOA: Yes
- Amenities included: Pool, Clubhouse, Spa/Hot Tub, Gated, Golf Course, Health Facilities, Tennis Court(s), Sauna
- Services included: Security
- HOA fee: $562 quarterly
Location
- Region: Payson
Financial & listing details
- Price per square foot: $251/sqft
- Tax assessed value: $810,688
- Annual tax amount: $5,539
- Date on market: 9/12/2025
- Listing terms: Cash,Conventional
- Road surface type: Asphalt
Estimated market value
$731,400
$695,000 - $768,000
$3,876/mo
Price history
Price history
| Date | Event | Price |
|---|---|---|
| 11/3/2025 | Pending sale | $749,999$251/sqft |
Source: | ||
| 10/15/2025 | Price change | $749,999-2.5%$251/sqft |
Source: | ||
| 9/12/2025 | Listed for sale | $769,000-1.4%$257/sqft |
Source: | ||
| 9/3/2025 | Listing removed | $779,999$261/sqft |
Source: | ||
| 7/9/2025 | Price change | $779,999-2.5%$261/sqft |
Source: | ||
Public tax history
Public tax history
| Year | Property taxes | Tax assessment |
|---|---|---|
| 2025 | $5,539 +3.6% | $81,069 +9.5% |
| 2024 | $5,345 +3.5% | $74,058 |
| 2023 | $5,162 +6.7% | -- |
Find assessor info on the county website
BuyAbility℠ payment
Est. payment
$4,443/mo
Principal & interest
$3657
Property taxes
$337
Other costs
$449
Climate risks
Neighborhood: 85541
Nearby schools
GreatSchools rating
- NAPayson Elementary SchoolGrades: K-2Distance: 1.7 mi
- 5/10Rim Country Middle SchoolGrades: 6-8Distance: 2.9 mi
- 2/10Payson High SchoolGrades: 9-12Distance: 3 mi
- Loading
