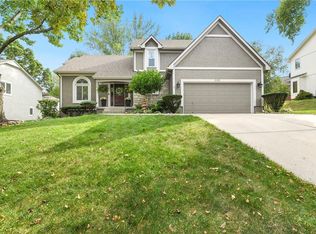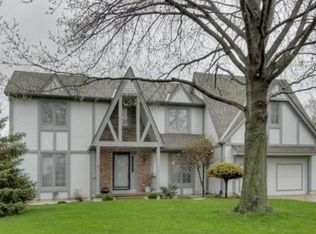Sold
Price Unknown
2504 NW Bent Tree Cir, Lees Summit, MO 64081
4beds
2,878sqft
Single Family Residence
Built in 1988
10,714 Square Feet Lot
$538,800 Zestimate®
$--/sqft
$3,167 Estimated rent
Home value
$538,800
$512,000 - $566,000
$3,167/mo
Zestimate® history
Loading...
Owner options
Explore your selling options
What's special
Discover the epitome of elegance and comfort in this beautifully maintained two-story home nestled in the prestigious Bent Tree Bluffs subdivision. With an array of features designed to enhance your lifestyle, this residence offers 4 bedrooms, accompanied by a bonus room on the second level, providing endless possibilities as an office, playroom, or even a non-conforming 5th bedroom. As you step inside, you'll be greeted by a warm and inviting atmosphere, setting the tone for the exceptional living experience that awaits. The main level boasts a well-appointed formal living room and an elegant formal dining room, perfect for hosting gatherings and creating lasting memories. The spacious great room offers a cozy retreat, ideal for relaxation or entertaining guests. The home also includes a convenient laundry room on the first floor, ensuring that everyday tasks are handled with ease and efficiency. Step outside onto the expansive deck, providing an idyllic setting for outdoor relaxation, barbecues, and enjoying the natural beauty that surrounds the property. Residents of this sought-after community will also benefit from the numerous amenities offered by the homeowners association (HOA). Immerse yourself in the tranquility of the neighborhood's stocked fishing ponds or take a refreshing dip in the sparkling swimming pool, all included as part of the HOA.
Zillow last checked: 8 hours ago
Listing updated: August 08, 2023 at 04:46pm
Listing Provided by:
John Huber 816-810-2633,
RE/MAX Heritage
Bought with:
Tricia Henson, 2022004917
Platinum Realty LLC
Source: Heartland MLS as distributed by MLS GRID,MLS#: 2442771
Facts & features
Interior
Bedrooms & bathrooms
- Bedrooms: 4
- Bathrooms: 4
- Full bathrooms: 3
- 1/2 bathrooms: 1
Primary bedroom
- Features: Carpet, Ceiling Fan(s), Double Vanity, Walk-In Closet(s)
- Level: Second
- Area: 320 Square Feet
- Dimensions: 20 x 16
Bedroom 2
- Features: Carpet
- Level: Second
- Area: 143 Square Feet
- Dimensions: 11 x 13
Bedroom 3
- Features: Carpet
- Level: Second
- Area: 132 Square Feet
- Dimensions: 11 x 12
Bedroom 4
- Features: Carpet, Ceiling Fan(s)
- Level: Second
- Area: 190 Square Feet
- Dimensions: 10 x 19
Dining room
- Features: Carpet
- Level: Main
- Area: 168 Square Feet
- Dimensions: 12 x 14
Great room
- Features: Carpet, Fireplace
- Level: Main
- Area: 300 Square Feet
- Dimensions: 15 x 20
Kitchen
- Features: Ceiling Fan(s), Fireplace, Kitchen Island, Wood Floor
- Level: Main
- Area: 375 Square Feet
- Dimensions: 15 x 25
Laundry
- Features: Linoleum
- Level: Main
- Area: 54 Square Feet
- Dimensions: 6 x 9
Living room
- Features: Carpet
- Level: Main
- Area: 195 Square Feet
- Dimensions: 13 x 15
Sitting room
- Features: Carpet
- Level: Second
- Area: 132 Square Feet
- Dimensions: 11 x 12
Heating
- Forced Air, Zoned
Cooling
- Attic Fan, Electric
Appliances
- Included: Dishwasher, Disposal, Microwave, Built-In Electric Oven
- Laundry: Laundry Room, Main Level
Features
- Ceiling Fan(s), Central Vacuum, Kitchen Island, Pantry, Walk-In Closet(s)
- Flooring: Wood
- Windows: Window Coverings
- Basement: Concrete,Full,Radon Mitigation System,Sump Pump
- Number of fireplaces: 1
- Fireplace features: Great Room, Kitchen, See Through, Fireplace Screen
Interior area
- Total structure area: 2,878
- Total interior livable area: 2,878 sqft
- Finished area above ground: 2,878
Property
Parking
- Total spaces: 2
- Parking features: Attached, Garage Door Opener, Garage Faces Front
- Attached garage spaces: 2
Features
- Patio & porch: Deck
Lot
- Size: 10,714 sqft
- Features: City Lot
Details
- Parcel number: 51940041000000000
- Other equipment: Intercom
Construction
Type & style
- Home type: SingleFamily
- Architectural style: Traditional
- Property subtype: Single Family Residence
Materials
- Brick Trim, Wood Siding
- Roof: Composition
Condition
- Year built: 1988
Utilities & green energy
- Sewer: Public Sewer
- Water: Public
Community & neighborhood
Location
- Region: Lees Summit
- Subdivision: Bent Tree Bluffs
HOA & financial
HOA
- Has HOA: Yes
- HOA fee: $420 annually
- Amenities included: Pool
Other
Other facts
- Listing terms: Cash,Conventional,FHA,VA Loan
- Ownership: Private
Price history
| Date | Event | Price |
|---|---|---|
| 6/18/2025 | Listing removed | $539,600$187/sqft |
Source: | ||
| 6/13/2025 | Listed for sale | $539,600+35.2%$187/sqft |
Source: | ||
| 8/8/2023 | Sold | -- |
Source: | ||
| 7/10/2023 | Pending sale | $399,000$139/sqft |
Source: | ||
| 7/7/2023 | Listed for sale | $399,000$139/sqft |
Source: | ||
Public tax history
| Year | Property taxes | Tax assessment |
|---|---|---|
| 2024 | $6,631 +0.7% | $91,840 |
| 2023 | $6,583 +29.3% | $91,840 +45.6% |
| 2022 | $5,092 -2% | $63,080 |
Find assessor info on the county website
Neighborhood: 64081
Nearby schools
GreatSchools rating
- 6/10Cedar Creek Elementary SchoolGrades: K-5Distance: 1.2 mi
- 7/10Pleasant Lea Middle SchoolGrades: 6-8Distance: 3.3 mi
- 8/10Lee's Summit North High SchoolGrades: 9-12Distance: 3.1 mi
Schools provided by the listing agent
- Elementary: Hazel Grove
- Middle: Bernard Campbell
- High: Lee's Summit North
Source: Heartland MLS as distributed by MLS GRID. This data may not be complete. We recommend contacting the local school district to confirm school assignments for this home.
Get a cash offer in 3 minutes
Find out how much your home could sell for in as little as 3 minutes with a no-obligation cash offer.
Estimated market value
$538,800
Get a cash offer in 3 minutes
Find out how much your home could sell for in as little as 3 minutes with a no-obligation cash offer.
Estimated market value
$538,800

