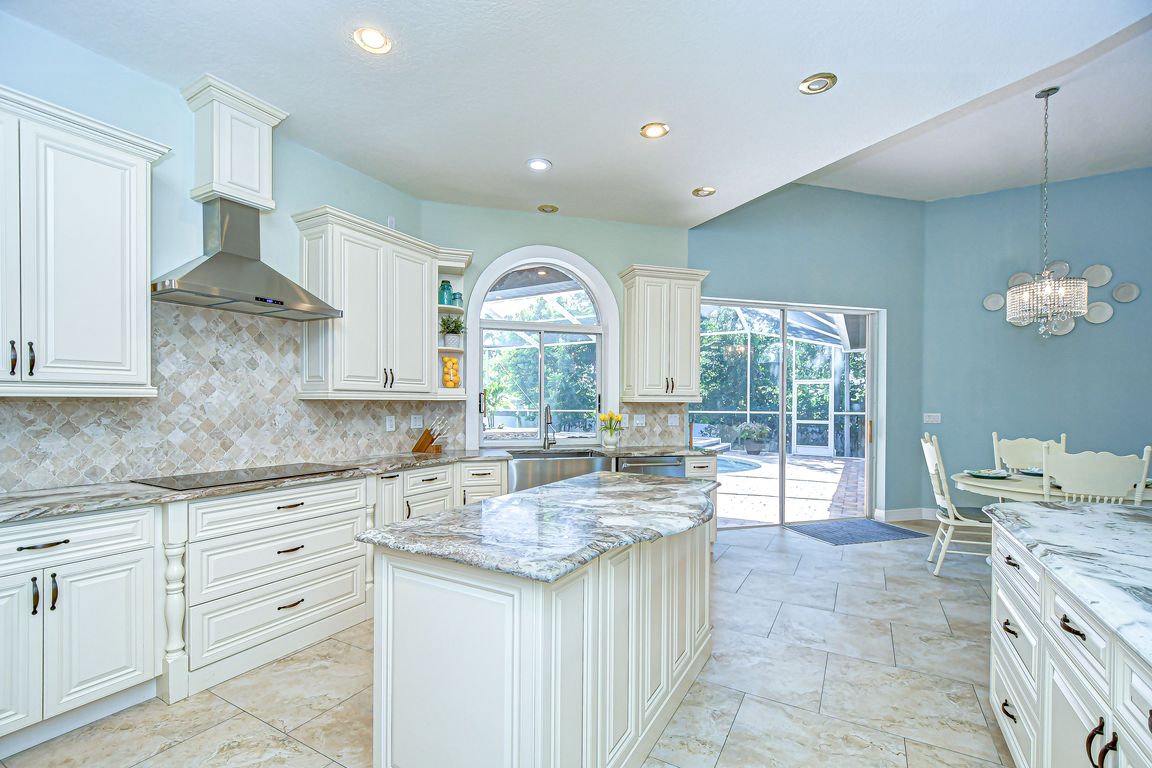
For salePrice cut: $45K (7/29)
$750,000
5beds
3,494sqft
2504 Oak Landing Dr, Brandon, FL 33511
5beds
3,494sqft
Single family residence
Built in 1991
0.35 Acres
2 Attached garage spaces
$215 price/sqft
$19 monthly HOA fee
What's special
Guest suiteMulti-generational livingStacked marble fireplacePrep islandRescreened lanaiSaltwater poolExpansive windows
Welcome to a home where modern luxury meets thoughtful craftsmanship. This meticulously remodeled 5-bedroom, 3.5-bath custom residence is perfectly positioned in the quiet, tree-lined community of Oak Landing, celebrated for its mature landscaping, charming streets, and unbeatable location — with convenient access to both Tampa and Orlando. Plus, enjoy the freedom ...
- 44 days
- on Zillow |
- 956 |
- 59 |
Source: Stellar MLS,MLS#: TB8401104 Originating MLS: Suncoast Tampa
Originating MLS: Suncoast Tampa
Travel times
Kitchen
Family Room
Primary Bedroom
Zillow last checked: 7 hours ago
Listing updated: August 06, 2025 at 06:15am
Listing Provided by:
Brenda Wade 813-655-5333,
SIGNATURE REALTY ASSOCIATES 813-689-3115
Source: Stellar MLS,MLS#: TB8401104 Originating MLS: Suncoast Tampa
Originating MLS: Suncoast Tampa

Facts & features
Interior
Bedrooms & bathrooms
- Bedrooms: 5
- Bathrooms: 4
- Full bathrooms: 3
- 1/2 bathrooms: 1
Rooms
- Room types: Family Room, Utility Room
Primary bedroom
- Features: Walk-In Closet(s)
- Level: First
- Area: 300 Square Feet
- Dimensions: 20x15
Bedroom 2
- Features: Built-in Closet
- Level: First
- Area: 130 Square Feet
- Dimensions: 13x10
Bedroom 3
- Features: Built-in Closet
- Level: First
- Area: 156 Square Feet
- Dimensions: 13x12
Bedroom 4
- Features: Built-in Closet
- Level: First
- Area: 144 Square Feet
- Dimensions: 12x12
Bedroom 5
- Features: Built-in Closet
- Level: First
- Area: 156 Square Feet
- Dimensions: 13x12
Dinette
- Level: First
- Area: 130 Square Feet
- Dimensions: 13x10
Dining room
- Level: First
- Area: 144 Square Feet
- Dimensions: 12x12
Family room
- Level: First
- Area: 300 Square Feet
- Dimensions: 20x15
Kitchen
- Level: First
- Area: 285 Square Feet
- Dimensions: 19x15
Laundry
- Level: First
- Area: 77 Square Feet
- Dimensions: 11x7
Living room
- Level: First
- Area: 221 Square Feet
- Dimensions: 17x13
Heating
- Central, Electric
Cooling
- Central Air
Appliances
- Included: Oven, Dishwasher, Disposal, Electric Water Heater, Microwave, Range, Range Hood, Water Softener
- Laundry: Inside, Laundry Room
Features
- Built-in Features, Eating Space In Kitchen, High Ceilings, Kitchen/Family Room Combo, Living Room/Dining Room Combo, Open Floorplan, Primary Bedroom Main Floor, Solid Surface Counters, Solid Wood Cabinets, Split Bedroom, Stone Counters, Thermostat, Tray Ceiling(s), Walk-In Closet(s)
- Flooring: Engineered Hardwood, Porcelain Tile, Travertine
- Doors: Outdoor Grill, Outdoor Kitchen, Sliding Doors
- Windows: Window Treatments
- Has fireplace: Yes
- Fireplace features: Family Room, Gas
Interior area
- Total structure area: 4,775
- Total interior livable area: 3,494 sqft
Video & virtual tour
Property
Parking
- Total spaces: 2
- Parking features: Driveway, Garage Door Opener, Garage Faces Side
- Attached garage spaces: 2
- Has uncovered spaces: Yes
Accessibility
- Accessibility features: Accessible Full Bath
Features
- Levels: One
- Stories: 1
- Patio & porch: Covered, Front Porch, Rear Porch, Screened
- Exterior features: Irrigation System, Lighting, Outdoor Grill, Outdoor Kitchen, Private Mailbox, Sidewalk
- Has private pool: Yes
- Pool features: Gunite, In Ground, Outside Bath Access, Salt Water, Screen Enclosure, Tile
- Fencing: Fenced
- Has view: Yes
- View description: Pool, Trees/Woods
Lot
- Size: 0.35 Acres
- Dimensions: 105 x 145
- Features: In County, Landscaped, Sidewalk
- Residential vegetation: Mature Landscaping, Trees/Landscaped
Details
- Additional structures: Outdoor Kitchen
- Parcel number: U3629202KY00000200003.0
- Zoning: RSC-4
- Special conditions: None
Construction
Type & style
- Home type: SingleFamily
- Architectural style: Florida
- Property subtype: Single Family Residence
Materials
- Block, Stucco
- Foundation: Slab
- Roof: Shingle
Condition
- New construction: No
- Year built: 1991
Utilities & green energy
- Sewer: Septic Tank
- Water: Public
- Utilities for property: BB/HS Internet Available, Cable Available, Electricity Available, Electricity Connected, Phone Available, Underground Utilities, Water Available, Water Connected
Community & HOA
Community
- Security: Security Lights, Smoke Detector(s)
- Subdivision: OAK LANDING
HOA
- Has HOA: Yes
- HOA fee: $19 monthly
- HOA name: Oak Landing HOA
- HOA phone: 727-688-4630
- Pet fee: $0 monthly
Location
- Region: Brandon
Financial & listing details
- Price per square foot: $215/sqft
- Tax assessed value: $441,666
- Annual tax amount: $5,187
- Date on market: 6/27/2025
- Listing terms: Cash,Conventional,FHA,VA Loan
- Ownership: Fee Simple
- Total actual rent: 0
- Electric utility on property: Yes
- Road surface type: Paved, Asphalt