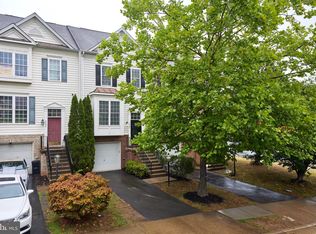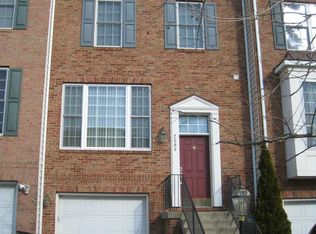Welcome to 2504 Oak Tree Lane, a spacious 1 car garaged town home located in River Oaks. This home offers 3 bedrooms, 2.5 bathrooms, and plenty of living space across three finished levels, making it the perfect place to call home. Inside, you'll find fresh paint and brand-new carpet throughout, creating a bright and inviting atmosphere. The main level features a spacious living room that flows into a dining area, ideal for entertaining or everyday living. The eat-in kitchen offers lots of cabinet space and opens to a light filled sun room, perfect for morning coffee, a home office, or a cozy retreat. Upstairs, you'll find 3 total bedrooms. A spacious private primary suite, featuring its own sitting room, private full bath and walk-in closet. You will also find 2 generously sized secondary bedrooms with a shared hall bathroom. The fully finished lower level provides a rec room that can be used as a family room, game room or gym. This home, conveniently located near commuter routes, shopping, dining, and parks, offers the ultimate convenience. Security Deposit Required. 12 month minimum lease. No Smoking allowed.
This property is off market, which means it's not currently listed for sale or rent on Zillow. This may be different from what's available on other websites or public sources.


