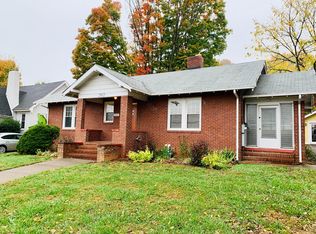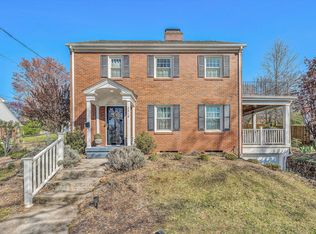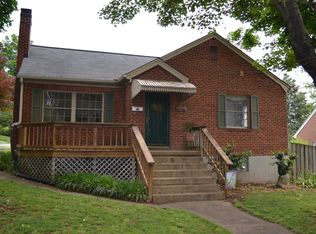Sold for $330,000 on 09/23/25
$330,000
2504 Oakland Blvd NW, Roanoke, VA 24012
4beds
2,808sqft
Single Family Residence
Built in 1941
0.27 Acres Lot
$334,200 Zestimate®
$118/sqft
$2,555 Estimated rent
Home value
$334,200
$267,000 - $418,000
$2,555/mo
Zestimate® history
Loading...
Owner options
Explore your selling options
What's special
This beautifully maintained Tudor in Roanoke City blends timeless charm with thoughtful updates. With 4 bedrooms and 3 full baths, the home offers hardwood floors throughout and a stylishly renovated kitchen featuring quartz countertops, subway tile backsplash, and sleek black stainless steel appliances. Mini-splits provide efficient zoned heating and cooling. Two screened porches, a spacious deck, and a fully fenced backyard create ideal spaces for relaxing or entertaining. The detached garage is currently used as a workshop, offering extra flexibility. A rare find with character, space, and modern convenience!
Zillow last checked: 8 hours ago
Listing updated: September 25, 2025 at 06:09am
Listed by:
LEAH MARIE HEDRICK 540-797-2174,
MKB, REALTORS(r)
Bought with:
JARED LEE HERRON, 0225248735
REAL BROKER LLC - DGA-SALEM
Source: RVAR,MLS#: 919283
Facts & features
Interior
Bedrooms & bathrooms
- Bedrooms: 4
- Bathrooms: 3
- Full bathrooms: 3
Primary bedroom
- Level: U
Bedroom 1
- Level: E
Bedroom 2
- Level: U
Dining room
- Level: E
Family room
- Level: L
Kitchen
- Level: E
Living room
- Level: E
Office
- Level: E
Heating
- Ductless, Radiator Gas Heat
Cooling
- Ductless, Attic Fan
Appliances
- Included: Dryer, Washer, Dishwasher, Microwave, Gas Range, Refrigerator
Features
- Flooring: Ceramic Tile, Wood
- Windows: Tilt-In
- Has basement: Yes
- Number of fireplaces: 1
- Fireplace features: Living Room
Interior area
- Total structure area: 2,908
- Total interior livable area: 2,808 sqft
- Finished area above ground: 1,908
- Finished area below ground: 900
Property
Parking
- Total spaces: 4
- Parking features: Detached, Carport Detached, Off Street
- Has garage: Yes
- Has carport: Yes
- Covered spaces: 2
- Uncovered spaces: 2
Features
- Patio & porch: Deck, Rear Porch, Side Porch
- Fencing: Fenced
- Has view: Yes
- View description: City
Lot
- Size: 0.27 Acres
- Features: Cleared
Details
- Parcel number: 2150503
Construction
Type & style
- Home type: SingleFamily
- Architectural style: Tudor
- Property subtype: Single Family Residence
Materials
- Brick
Condition
- Completed
- Year built: 1941
Utilities & green energy
- Electric: 0 Phase
- Sewer: Public Sewer
Community & neighborhood
Community
- Community features: Public Transport, Restaurant
Location
- Region: Roanoke
- Subdivision: Round Hill Park
Price history
| Date | Event | Price |
|---|---|---|
| 9/23/2025 | Sold | $330,000$118/sqft |
Source: | ||
| 8/12/2025 | Pending sale | $330,000$118/sqft |
Source: | ||
| 8/7/2025 | Listed for sale | $330,000+73.7%$118/sqft |
Source: | ||
| 1/6/2022 | Sold | $190,000$68/sqft |
Source: | ||
| 11/27/2021 | Pending sale | $190,000$68/sqft |
Source: | ||
Public tax history
| Year | Property taxes | Tax assessment |
|---|---|---|
| 2025 | $3,159 +3.2% | $258,900 +3.2% |
| 2024 | $3,060 +22.2% | $250,800 +22.2% |
| 2023 | $2,503 +9.7% | $205,200 +9.7% |
Find assessor info on the county website
Neighborhood: Roundhill
Nearby schools
GreatSchools rating
- 3/10Round Hill Elementary SchoolGrades: PK-5Distance: 0.4 mi
- 2/10Breckinridge Middle SchoolGrades: 6-8Distance: 0.7 mi
- 2/10William Fleming High SchoolGrades: 9-12Distance: 1.9 mi
Schools provided by the listing agent
- Elementary: Round Hill
- Middle: James Breckinridge
- High: William Fleming
Source: RVAR. This data may not be complete. We recommend contacting the local school district to confirm school assignments for this home.

Get pre-qualified for a loan
At Zillow Home Loans, we can pre-qualify you in as little as 5 minutes with no impact to your credit score.An equal housing lender. NMLS #10287.
Sell for more on Zillow
Get a free Zillow Showcase℠ listing and you could sell for .
$334,200
2% more+ $6,684
With Zillow Showcase(estimated)
$340,884

