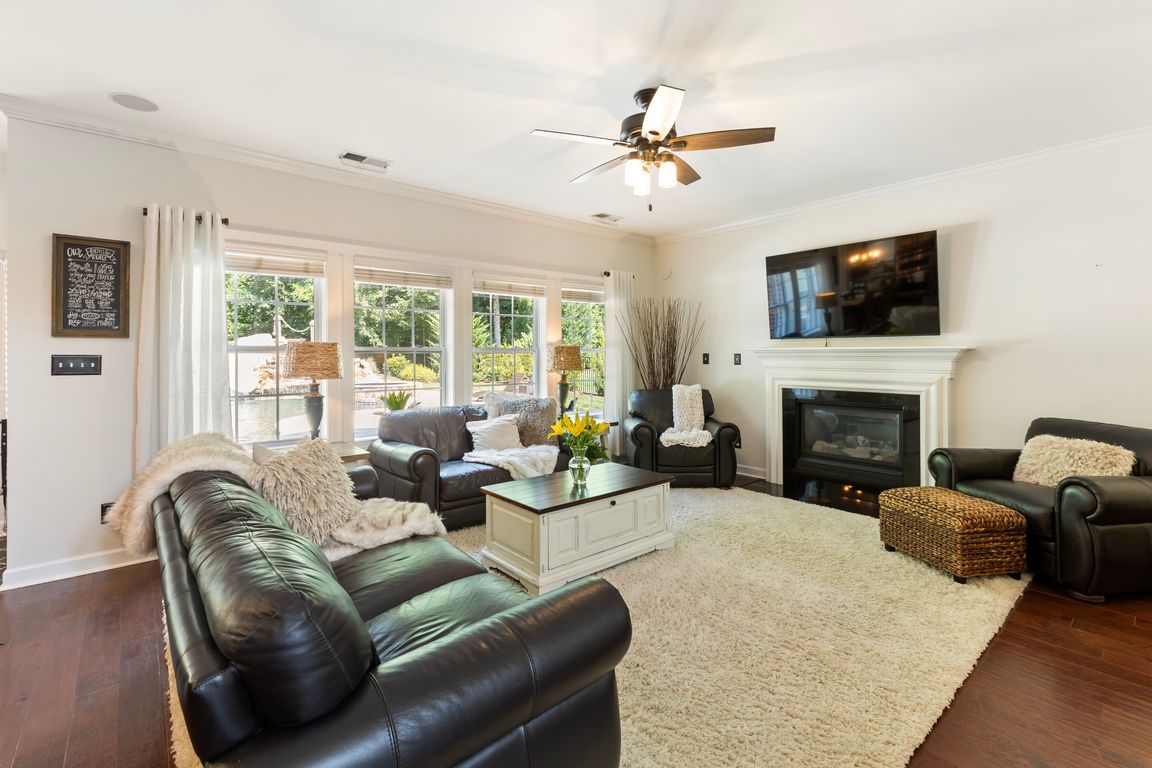
ActivePrice cut: $1K (8/7)
$934,000
5beds
3,264sqft
2504 River Oaks Dr, Waxhaw, NC 28173
5beds
3,264sqft
Single family residence
Built in 2006
0.24 Acres
2 Attached garage spaces
$286 price/sqft
$310 quarterly HOA fee
What's special
Privately fenced oasisCozy fireplaceMature custom landscapingGourmet kitchenDedicated officePicturesque waterfallsSunlit breakfast area
Beautifully maintained 5-BD, 4-BA luxury home in sought after Barrington, zoned for top-rated Marvin Schools. This all brick home features a grand 2-story foyer, dual staircases & wide plank pre-finished wood floors. Gourmet kitchen boasts granite countertops, oversized island, walk-in pantry, SS appliances & connects seamlessly to sunlit breakfast area & ...
- 88 days |
- 758 |
- 39 |
Source: Canopy MLS as distributed by MLS GRID,MLS#: 4269382
Travel times
Living Room
Kitchen
Primary Bedroom
Zillow last checked: 7 hours ago
Listing updated: October 08, 2025 at 08:04am
Listing Provided by:
Deanna Evans 704-774-9194,
EXP Realty LLC Ballantyne,
Holly Kimsey Evans,
EXP Realty LLC Ballantyne
Source: Canopy MLS as distributed by MLS GRID,MLS#: 4269382
Facts & features
Interior
Bedrooms & bathrooms
- Bedrooms: 5
- Bathrooms: 4
- Full bathrooms: 3
- 1/2 bathrooms: 1
- Main level bedrooms: 1
Primary bedroom
- Level: Main
- Area: 263.9 Square Feet
- Dimensions: 15' 1" X 17' 6"
Bedroom s
- Level: Upper
- Area: 183.29 Square Feet
- Dimensions: 13' 9" X 13' 4"
Bedroom s
- Level: Upper
- Area: 198.06 Square Feet
- Dimensions: 12' 11" X 15' 4"
Bedroom s
- Level: Upper
- Area: 173.39 Square Feet
- Dimensions: 12' 11" X 13' 5"
Bedroom s
- Level: Upper
- Area: 175.82 Square Feet
- Dimensions: 11' 11" X 14' 9"
Bathroom full
- Level: Main
- Area: 123.75 Square Feet
- Dimensions: 11' 3" X 11' 0"
Bathroom half
- Level: Main
- Area: 16.9 Square Feet
- Dimensions: 3' 2" X 5' 4"
Bathroom full
- Level: Upper
- Area: 42.42 Square Feet
- Dimensions: 5' 3" X 8' 1"
Bathroom full
- Level: Upper
- Area: 35.25 Square Feet
- Dimensions: 7' 5" X 4' 9"
Dining room
- Level: Main
- Area: 165.68 Square Feet
- Dimensions: 13' 2" X 12' 7"
Kitchen
- Level: Main
- Area: 180.48 Square Feet
- Dimensions: 12' 2" X 14' 10"
Living room
- Level: Main
- Area: 292.85 Square Feet
- Dimensions: 19' 5" X 15' 1"
Office
- Level: Main
- Area: 156.14 Square Feet
- Dimensions: 12' 10" X 12' 2"
Heating
- Central, Forced Air, Natural Gas
Cooling
- Ceiling Fan(s), Central Air, Dual, Multi Units
Appliances
- Included: Convection Oven, Dishwasher, Disposal, Electric Cooktop, Gas Water Heater, Microwave, Oven, Plumbed For Ice Maker, Self Cleaning Oven, Wall Oven
- Laundry: Laundry Room, Main Level
Features
- Built-in Features, Kitchen Island, Open Floorplan, Walk-In Closet(s), Walk-In Pantry
- Flooring: Carpet, Hardwood, Tile, Vinyl, Wood
- Doors: Screen Door(s), Storm Door(s)
- Windows: Insulated Windows, Window Treatments
- Has basement: No
- Attic: Pull Down Stairs
- Fireplace features: Gas Log, Great Room
Interior area
- Total structure area: 3,264
- Total interior livable area: 3,264 sqft
- Finished area above ground: 3,264
- Finished area below ground: 0
Video & virtual tour
Property
Parking
- Total spaces: 2
- Parking features: Driveway, Attached Garage, Garage Door Opener, Garage Faces Front, Keypad Entry, Parking Space(s), Garage on Main Level
- Attached garage spaces: 2
- Has uncovered spaces: Yes
Features
- Levels: Two
- Stories: 2
- Patio & porch: Patio
- Exterior features: In-Ground Irrigation, Other - See Remarks
- Has private pool: Yes
- Pool features: Community, Fenced, Heated, In Ground, Outdoor Pool, Pool/Spa Combo, Salt Water
- Has spa: Yes
- Fencing: Back Yard,Fenced
- Waterfront features: None
Lot
- Size: 0.24 Acres
- Features: Level, Private, Wooded, Waterfall - Artificial
Details
- Parcel number: 06186187
- Zoning: AJ5
- Special conditions: Standard
Construction
Type & style
- Home type: SingleFamily
- Architectural style: Traditional
- Property subtype: Single Family Residence
Materials
- Brick Full
- Foundation: Slab
- Roof: Shingle
Condition
- New construction: No
- Year built: 2006
Details
- Builder name: Shea Homes
Utilities & green energy
- Sewer: County Sewer
- Water: County Water
- Utilities for property: Cable Available, Underground Power Lines, Underground Utilities
Community & HOA
Community
- Features: Picnic Area, Playground, Sidewalks, Sport Court, Tennis Court(s), Walking Trails
- Security: Carbon Monoxide Detector(s)
- Subdivision: Barrington
HOA
- Has HOA: Yes
- HOA fee: $310 quarterly
- HOA name: Henderson Properties
- HOA phone: 704-535-1122
Location
- Region: Waxhaw
Financial & listing details
- Price per square foot: $286/sqft
- Tax assessed value: $503,100
- Annual tax amount: $5,158
- Date on market: 7/13/2025
- Listing terms: Cash,Conventional
- Exclusions: Garage cabinets do not convey.
- Road surface type: Concrete, Paved