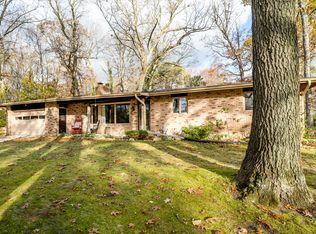Sold
$333,000
2504 Riverside Rd, Benton Harbor, MI 49022
3beds
2,392sqft
Single Family Residence
Built in 1966
0.46 Acres Lot
$343,400 Zestimate®
$139/sqft
$3,500 Estimated rent
Home value
$343,400
$295,000 - $402,000
$3,500/mo
Zestimate® history
Loading...
Owner options
Explore your selling options
What's special
Welcome to this charming brick tri-level home, perfectly situated just 8 minutes from downtown St. Joseph! Nestled on a private, wooded lot, this property offers space, character, and a peaceful setting with nature right in your backyard. This well-maintained home features three bedrooms on the upper level, each with generous closet space, and a full bathroom. The main level offers a bright kitchen with granite countertops and hardwood floors, a spacious living room, dedicated dining room, and a convenient half bath. The lower level is perfect for cozy evenings, complete with hardwood floors, a wood-burning fireplace, and a full bath combined with a laundry area. You'll also appreciate the clean, unfinished basement that includes a finished room currently used as a bedroom or flexible living space. Additional highlights include a two-car garage, a backyard storage shed, and a separate building for your wood-burning stove and firewood storage. The beautiful backyard backs up to the woods, offering a private and serene outdoor space ideal for relaxing or entertaining. A wonderful opportunity to enjoy quiet country living with the convenience of nearby St. Joseph & Benton Harbor amenities!
Zillow last checked: 8 hours ago
Listing updated: June 17, 2025 at 10:39am
Listed by:
Tim Mitchell 269-208-9425,
Cressy & Everett Real Estate
Bought with:
Lindsey Kennedy, 6501451647
Keller Williams Realty SWM
Source: MichRIC,MLS#: 25015031
Facts & features
Interior
Bedrooms & bathrooms
- Bedrooms: 3
- Bathrooms: 3
- Full bathrooms: 2
- 1/2 bathrooms: 1
Primary bedroom
- Level: Upper
- Area: 156
- Dimensions: 13.00 x 12.00
Bedroom 2
- Level: Upper
- Area: 132
- Dimensions: 12.00 x 11.00
Bedroom 3
- Level: Upper
- Area: 110
- Dimensions: 11.00 x 10.00
Bedroom 4
- Level: Lower
- Area: 132
- Dimensions: 12.00 x 11.00
Bathroom 3
- Description: Laundry/Bath
- Level: Lower
- Area: 88
- Dimensions: 11.00 x 8.00
Dining room
- Level: Main
- Area: 132
- Dimensions: 12.00 x 11.00
Family room
- Description: Stone FP
- Level: Lower
- Area: 336
- Dimensions: 24.00 x 14.00
Kitchen
- Description: Eating area
- Level: Main
- Area: 168
- Dimensions: 14.00 x 12.00
Living room
- Level: Main
- Area: 216
- Dimensions: 18.00 x 12.00
Other
- Description: Finished Room
- Level: Basement
- Area: 156
- Dimensions: 13.00 x 12.00
Heating
- Forced Air
Cooling
- Central Air
Appliances
- Included: Dishwasher, Dryer, Oven, Range, Refrigerator, Washer
- Laundry: In Bathroom, Lower Level
Features
- Eat-in Kitchen, Pantry
- Flooring: Carpet, Wood
- Windows: Insulated Windows, Window Treatments
- Basement: Partial
- Number of fireplaces: 1
- Fireplace features: Family Room, Wood Burning
Interior area
- Total structure area: 1,560
- Total interior livable area: 2,392 sqft
- Finished area below ground: 156
Property
Parking
- Total spaces: 2
- Parking features: Garage Faces Front, Attached
- Garage spaces: 2
Features
- Stories: 2
Lot
- Size: 0.46 Acres
- Dimensions: 100 x 200
Details
- Parcel number: 111000330014155
Construction
Type & style
- Home type: SingleFamily
- Property subtype: Single Family Residence
Materials
- Brick, Vinyl Siding
Condition
- New construction: No
- Year built: 1966
Utilities & green energy
- Sewer: Septic Tank
- Water: Well
- Utilities for property: Natural Gas Available, Electricity Available, Natural Gas Connected
Community & neighborhood
Location
- Region: Benton Harbor
Other
Other facts
- Listing terms: Cash,Conventional
Price history
| Date | Event | Price |
|---|---|---|
| 6/17/2025 | Pending sale | $344,900+3.6%$144/sqft |
Source: | ||
| 6/16/2025 | Sold | $333,000-3.5%$139/sqft |
Source: | ||
| 5/12/2025 | Contingent | $344,900$144/sqft |
Source: | ||
| 4/13/2025 | Listed for sale | $344,900$144/sqft |
Source: | ||
Public tax history
| Year | Property taxes | Tax assessment |
|---|---|---|
| 2025 | $1,375 +5.7% | $141,700 +29.1% |
| 2024 | $1,301 | $109,800 +14.6% |
| 2023 | -- | $95,800 +10.8% |
Find assessor info on the county website
Neighborhood: 49022
Nearby schools
GreatSchools rating
- NADiscovery Enrichment CenterGrades: PK-KDistance: 3.7 mi
- 2/10Fair Plain Middle SchoolGrades: 6-8Distance: 5.4 mi
- 1/10Benton Harbor High SchoolGrades: 9-12Distance: 4.5 mi
Get pre-qualified for a loan
At Zillow Home Loans, we can pre-qualify you in as little as 5 minutes with no impact to your credit score.An equal housing lender. NMLS #10287.
