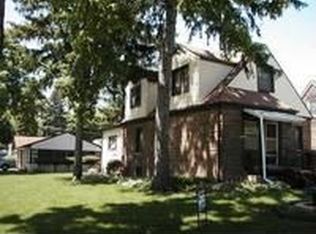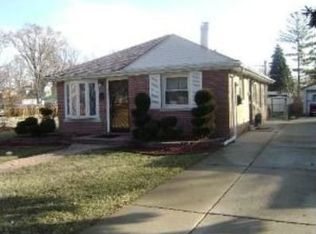Closed
$305,000
2504 S 20th Ave, Broadview, IL 60155
3beds
1,775sqft
Single Family Residence
Built in 1954
4,395.2 Square Feet Lot
$322,800 Zestimate®
$172/sqft
$2,456 Estimated rent
Home value
$322,800
$287,000 - $362,000
$2,456/mo
Zestimate® history
Loading...
Owner options
Explore your selling options
What's special
Welcome to 2504 S. 20th Ave in Broadview, Illinois! Step into luxury at this exquisite single-family home fitted with 3 spacious bedrooms and 3 elegant marble bathrooms, as well as a bonus room on the first floor! The Grand Master Suite is a sanctuary, boasting 3 closets including a generously sized walk in closet and master bath. Recently remodeled in 2017, this home retains its "like new" condition, featuring updates such as a newer roof, plumbing, water heater, furnace & A/C, refinished hardwood flooring, siding, electricity, lighting fixtures, garage door, and more - all completed just 7 years ago. Outside, the low-maintenance backyard provides a serene escape, accompanied by a 1.5 car garage and additional parking space. Convenience is key - this home is easy to show. Don't miss out on the opportunity to make this luxurious retreat yours. Schedule your viewing today and experience the epitome of comfort and elegance. **Highest and Best Called For By Sunday 5/19 @ 8PM**
Zillow last checked: 8 hours ago
Listing updated: June 18, 2024 at 07:34am
Listing courtesy of:
Leo Sanchez 773-226-2073,
Realty of Chicago LLC
Bought with:
Tony Garcia
Keller Williams ONEChicago
Source: MRED as distributed by MLS GRID,MLS#: 12058884
Facts & features
Interior
Bedrooms & bathrooms
- Bedrooms: 3
- Bathrooms: 3
- Full bathrooms: 3
Primary bedroom
- Features: Flooring (Hardwood), Window Treatments (Window Treatments), Bathroom (Full)
- Level: Second
- Area: 238 Square Feet
- Dimensions: 14X17
Bedroom 2
- Features: Flooring (Hardwood), Window Treatments (Window Treatments)
- Level: Second
- Area: 135 Square Feet
- Dimensions: 9X15
Bedroom 3
- Features: Flooring (Hardwood), Window Treatments (Window Treatments)
- Level: Second
- Area: 121 Square Feet
- Dimensions: 11X11
Bonus room
- Features: Flooring (Hardwood), Window Treatments (Window Treatments)
- Level: Main
- Area: 100 Square Feet
- Dimensions: 10X10
Kitchen
- Features: Kitchen (Eating Area-Table Space, Island), Flooring (Hardwood), Window Treatments (Window Treatments)
- Level: Main
- Area: 209 Square Feet
- Dimensions: 11X19
Laundry
- Features: Flooring (Ceramic Tile), Window Treatments (Window Treatments)
- Level: Main
- Area: 100 Square Feet
- Dimensions: 10X10
Living room
- Features: Flooring (Hardwood), Window Treatments (Window Treatments)
- Level: Main
- Area: 204 Square Feet
- Dimensions: 12X17
Walk in closet
- Features: Flooring (Hardwood)
- Level: Second
- Area: 42 Square Feet
- Dimensions: 7X6
Heating
- Natural Gas, Forced Air
Cooling
- Central Air
Appliances
- Included: Range, Microwave, Dishwasher, Refrigerator, Washer, Dryer
- Laundry: Main Level, Gas Dryer Hookup, In Unit
Features
- 1st Floor Bedroom, 1st Floor Full Bath, Walk-In Closet(s)
- Flooring: Hardwood
- Basement: Crawl Space
Interior area
- Total structure area: 0
- Total interior livable area: 1,775 sqft
Property
Parking
- Total spaces: 1.5
- Parking features: Garage Door Opener, Carport, On Site, Garage Owned, Detached, Garage
- Garage spaces: 1.5
- Has uncovered spaces: Yes
Accessibility
- Accessibility features: No Disability Access
Features
- Stories: 2
Lot
- Size: 4,395 sqft
- Dimensions: 61X153X141
Details
- Additional structures: Garage(s)
- Parcel number: 15221210030000
- Special conditions: None
Construction
Type & style
- Home type: SingleFamily
- Property subtype: Single Family Residence
Materials
- Vinyl Siding, Brick
Condition
- New construction: No
- Year built: 1954
- Major remodel year: 2017
Utilities & green energy
- Sewer: Public Sewer
- Water: Lake Michigan, Public
Community & neighborhood
Community
- Community features: Park, Sidewalks, Street Lights, Street Paved
Location
- Region: Broadview
Other
Other facts
- Listing terms: FHA
- Ownership: Fee Simple
Price history
| Date | Event | Price |
|---|---|---|
| 6/17/2024 | Sold | $305,000$172/sqft |
Source: | ||
| 5/20/2024 | Contingent | $305,000$172/sqft |
Source: | ||
| 5/17/2024 | Listed for sale | $305,000+1.7%$172/sqft |
Source: | ||
| 5/17/2024 | Listing removed | -- |
Source: | ||
| 3/26/2024 | Contingent | $300,000$169/sqft |
Source: | ||
Public tax history
| Year | Property taxes | Tax assessment |
|---|---|---|
| 2023 | $6,589 -4.2% | $22,999 +15% |
| 2022 | $6,874 +5.1% | $19,997 |
| 2021 | $6,542 -14.1% | $19,997 |
Find assessor info on the county website
Neighborhood: 60155
Nearby schools
GreatSchools rating
- 5/10Lindop Elementary SchoolGrades: PK-8Distance: 0.8 mi
- 2/10Proviso East High SchoolGrades: 9-12Distance: 1.9 mi
Schools provided by the listing agent
- District: 92
Source: MRED as distributed by MLS GRID. This data may not be complete. We recommend contacting the local school district to confirm school assignments for this home.

Get pre-qualified for a loan
At Zillow Home Loans, we can pre-qualify you in as little as 5 minutes with no impact to your credit score.An equal housing lender. NMLS #10287.
Sell for more on Zillow
Get a free Zillow Showcase℠ listing and you could sell for .
$322,800
2% more+ $6,456
With Zillow Showcase(estimated)
$329,256
