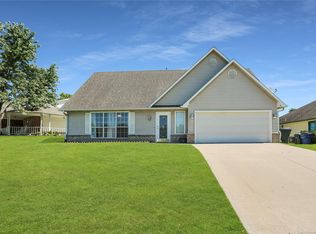Sold for $255,000 on 07/23/25
$255,000
2504 SW Wolf Run Dr, Claremore, OK 74019
4beds
1,887sqft
SingleFamily
Built in 1999
8,363 Square Feet Lot
$258,400 Zestimate®
$135/sqft
$1,819 Estimated rent
Home value
$258,400
$235,000 - $284,000
$1,819/mo
Zestimate® history
Loading...
Owner options
Explore your selling options
What's special
Very Clean 4 Bedroom, Master on main, all stainless steel appliances, 5 yr old air conditioning. Well kept home. Roof only 2 hrs old. Large Pantry
Facts & features
Interior
Bedrooms & bathrooms
- Bedrooms: 4
- Bathrooms: 3
- Full bathrooms: 2
- 1/2 bathrooms: 1
Heating
- Forced air, Gas
Cooling
- Central
Appliances
- Included: Dishwasher, Garbage disposal, Microwave, Range / Oven
Features
- Flooring: Tile, Carpet
- Basement: None
- Has fireplace: Yes
Interior area
- Total interior livable area: 1,887 sqft
Property
Parking
- Total spaces: 2
- Parking features: Garage - Attached
Features
- Exterior features: Vinyl, Brick
Lot
- Size: 8,363 sqft
Details
- Parcel number: 660068649
Construction
Type & style
- Home type: SingleFamily
Materials
- masonry
- Foundation: Concrete
- Roof: Asphalt
Condition
- Year built: 1999
Community & neighborhood
Location
- Region: Claremore
Price history
| Date | Event | Price |
|---|---|---|
| 7/23/2025 | Sold | $255,000+0%$135/sqft |
Source: Public Record | ||
| 6/19/2025 | Pending sale | $254,999$135/sqft |
Source: | ||
| 6/6/2025 | Listed for sale | $254,999+15.9%$135/sqft |
Source: | ||
| 8/20/2021 | Sold | $220,000-2.2%$117/sqft |
Source: | ||
| 6/23/2021 | Price change | $224,900-0.3%$119/sqft |
Source: Owner | ||
Public tax history
| Year | Property taxes | Tax assessment |
|---|---|---|
| 2024 | $2,118 -4.5% | $22,920 -5.3% |
| 2023 | $2,217 -1% | $24,200 |
| 2022 | $2,240 +30.1% | $24,200 +24.1% |
Find assessor info on the county website
Neighborhood: 74019
Nearby schools
GreatSchools rating
- 9/10Catalayah Elementary SchoolGrades: PK-5Distance: 1 mi
- 4/10Will Rogers Junior High SchoolGrades: 6-8Distance: 3.5 mi
- 7/10Claremore High SchoolGrades: 9-12Distance: 3.6 mi
Schools provided by the listing agent
- Elementary: Catalayah
- Middle: Claremore
- High: Claremore
- District: CLAREMORE - SCH DIST (20)
Source: The MLS. This data may not be complete. We recommend contacting the local school district to confirm school assignments for this home.

Get pre-qualified for a loan
At Zillow Home Loans, we can pre-qualify you in as little as 5 minutes with no impact to your credit score.An equal housing lender. NMLS #10287.
Sell for more on Zillow
Get a free Zillow Showcase℠ listing and you could sell for .
$258,400
2% more+ $5,168
With Zillow Showcase(estimated)
$263,568