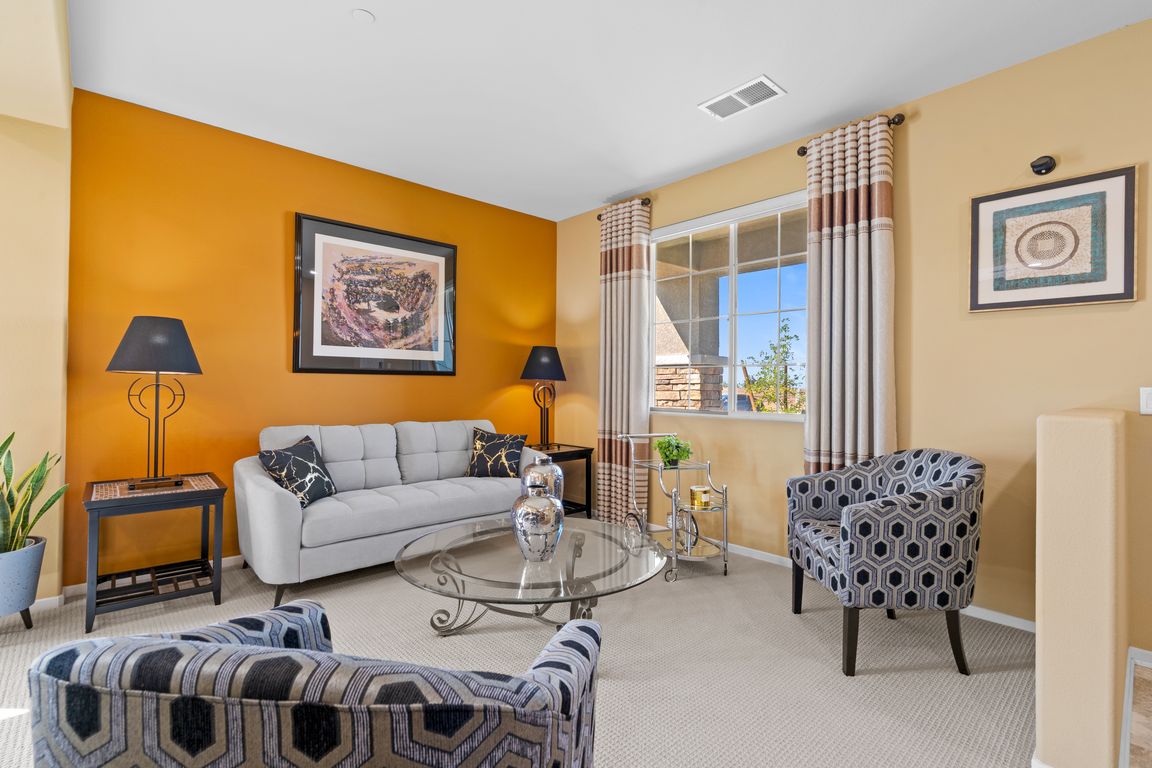
New construction
$560,000
5beds
2,630sqft
2504 Vista Del Mar Ln, Imperial, CA 92251
5beds
2,630sqft
Single family residence
Built in 2024
6,707 sqft
3 Attached garage spaces
$213 price/sqft
What's special
Open sightlinesSpacious three-car tandem garageDownstairs bedroom and bathroomCorner lotRich cabinetryElegant double doorsSleek quartz countertops
A Fresh Start Awaits at 2504 Vista Del Mar Lane. Tucked into the desirable Monterey Park community of Imperial, this newly built 2024 residence is more than just a home; it's a canvas for your life. Designed with both beauty and function in mind, every space offers a sense of warmth, ...
- 6 days |
- 899 |
- 15 |
Source: ICAOR,MLS#: 25598499IC
Travel times
Family Room
Dining Room
Kitchen
Living Room
Downstairs Bedroom 5
Loft
Primary Bedroom 1
Bedroom 2 3
Bedroom 4
Garage
Aerial
Zillow last checked: 7 hours ago
Listed by:
Micah Swarthout Kerrico,
Keller Williams La Jolla
Source: ICAOR,MLS#: 25598499IC
Facts & features
Interior
Bedrooms & bathrooms
- Bedrooms: 5
- Bathrooms: 3
- Full bathrooms: 3
Rooms
- Room types: Walk-In Closet, Utility Room, Living Room, Loft, Pantry, Dining Room, Breakfast Area
Bedroom
- Features: Main Floor Bedroom, Primary Bedroom, Primary Suite
Bathroom
- Features: Shower Over Tub, Shower and Tub, Double Vanity(s), Shower Stall
Kitchen
- Features: Island, Counter Top, Pantry, Open to Family Room, Quartz Counters
Heating
- Central, Natural Gas, Forced Air
Cooling
- Central Air
Appliances
- Included: Disposal, Tankless Water Heater
- Laundry: Inside, Upper Level, Laundry Room
Features
- High Ceilings (9 Feet+), Other
- Flooring: Linoleum, Carpet, Laminate, Terrazzo, Tile
- Has fireplace: No
- Fireplace features: None
Interior area
- Total structure area: 2,630
- Total interior livable area: 2,630 sqft
Video & virtual tour
Property
Parking
- Total spaces: 5
- Parking features: Attached, Direct Entrance, Garage Door Opener, Driveway, RV Possible, Tandem, Private Garage, Garage Is Attached, Garage - 3 Car, Driveway - Concrete, On Street
- Attached garage spaces: 3
- Uncovered spaces: 2
Accessibility
- Accessibility features: None
Features
- Stories: 2
- Patio & porch: Front Porch, Porch
- Pool features: None
- Spa features: None
- Fencing: Wood,Fenced,Fenced Yard
Lot
- Size: 6,707 Square Feet
- Features: Lawn, Landscaped, Curbs, Front Yard, Street Lighting, Single Lot, Sidewalks, No Landscaping, Auto Sprinklers Front
Details
- Zoning: Res
- Special conditions: Standard
Construction
Type & style
- Home type: SingleFamily
- Architectural style: Contemporary
- Property subtype: Single Family Residence
Materials
- Stucco
- Foundation: Slab
- Roof: Tile
Condition
- New Construction
- New construction: Yes
- Year built: 2024
Utilities & green energy
- Gas: Natural
- Sewer: City, In Connected and Paid
- Water: IID
Community & HOA
Community
- Security: Carbon Monoxide Detector(s), Fire and Smoke Detection System, Smoke Detector(s), Other, Alarm System
- Subdivision: Monterrey Park
Location
- Region: Imperial
Financial & listing details
- Price per square foot: $213/sqft
- Date on market: 10/1/2025
- Listing agreement: Exclusive Right To Sell
- Listing terms: Submit,Subject To Other,Standard Sale,Contract,Conventional,Cash,USDA Loan
- Road surface type: Paved